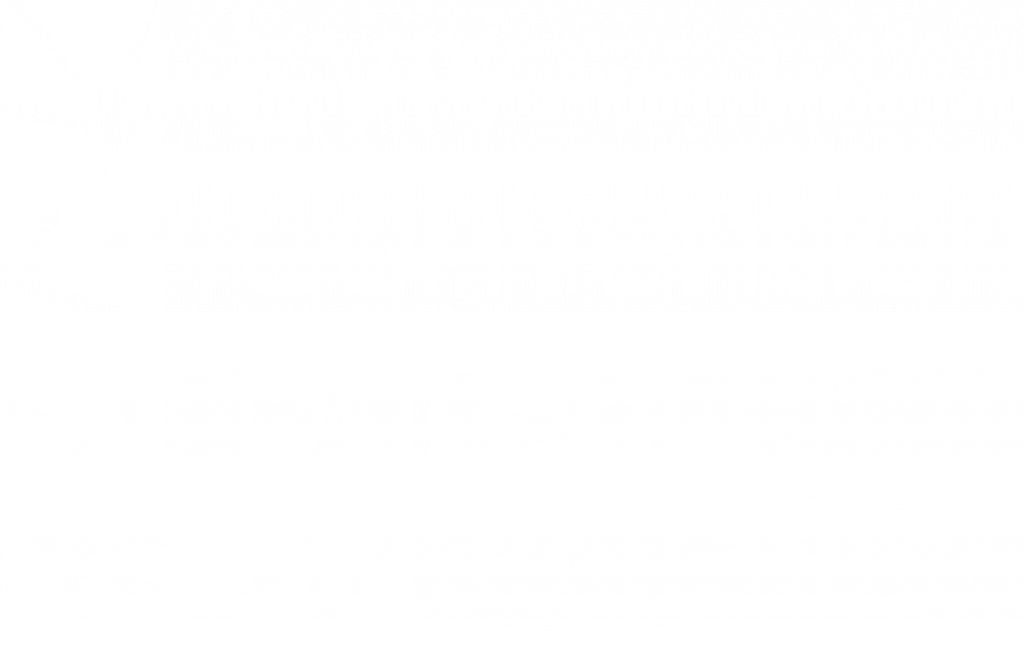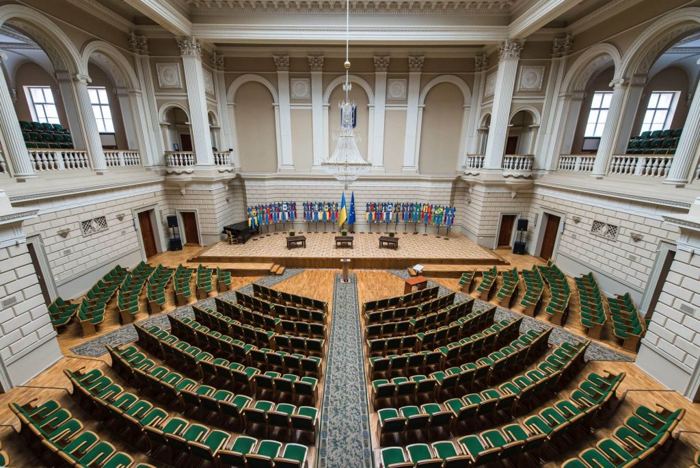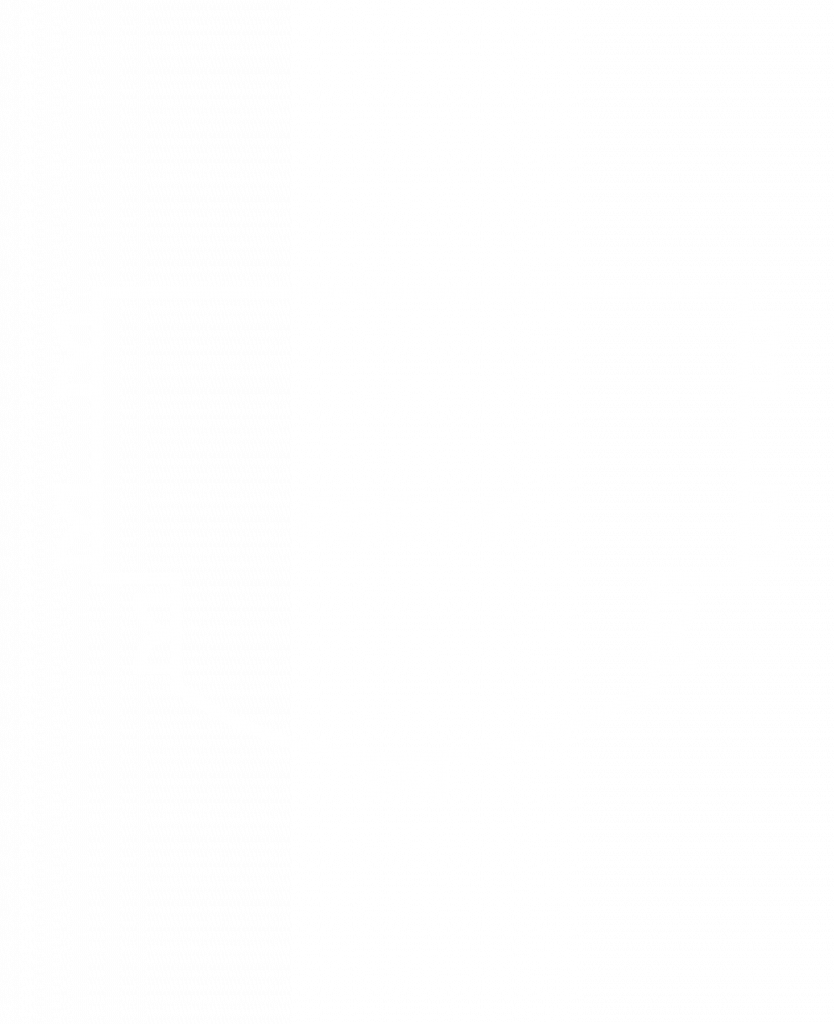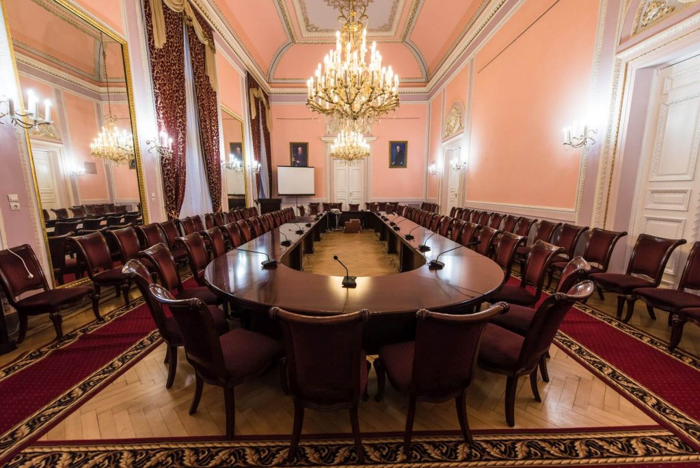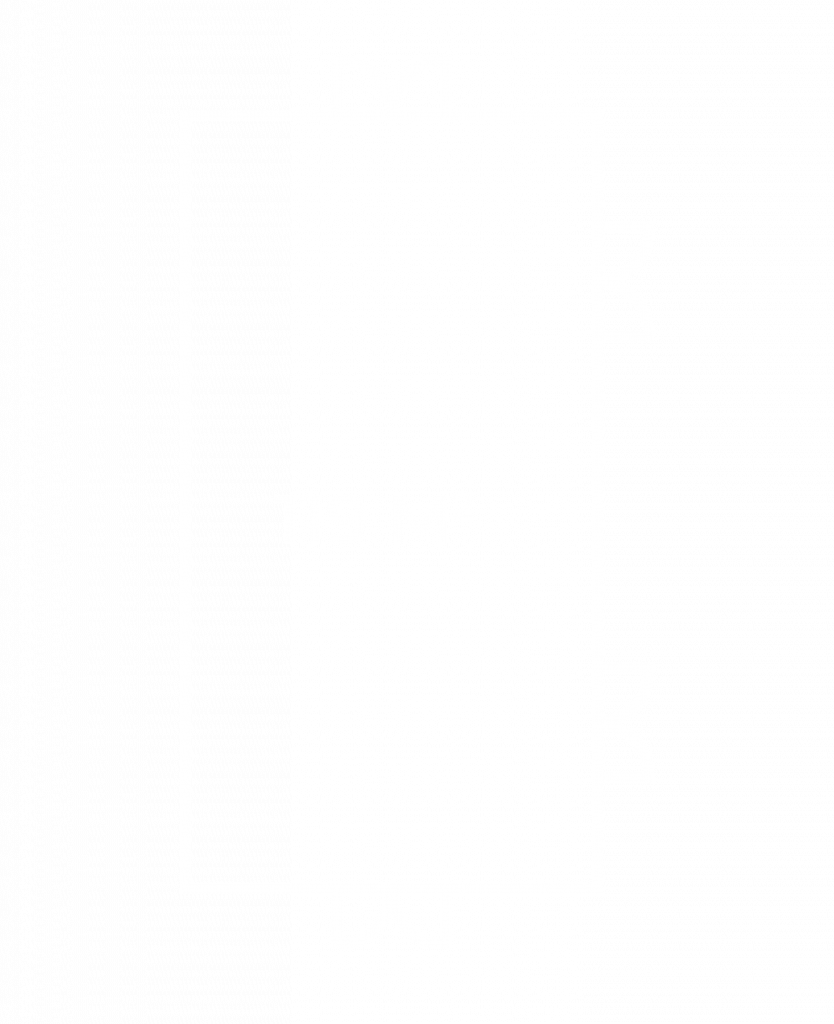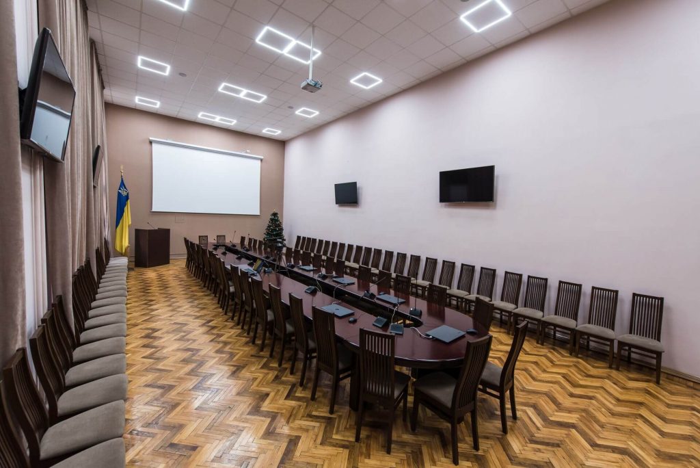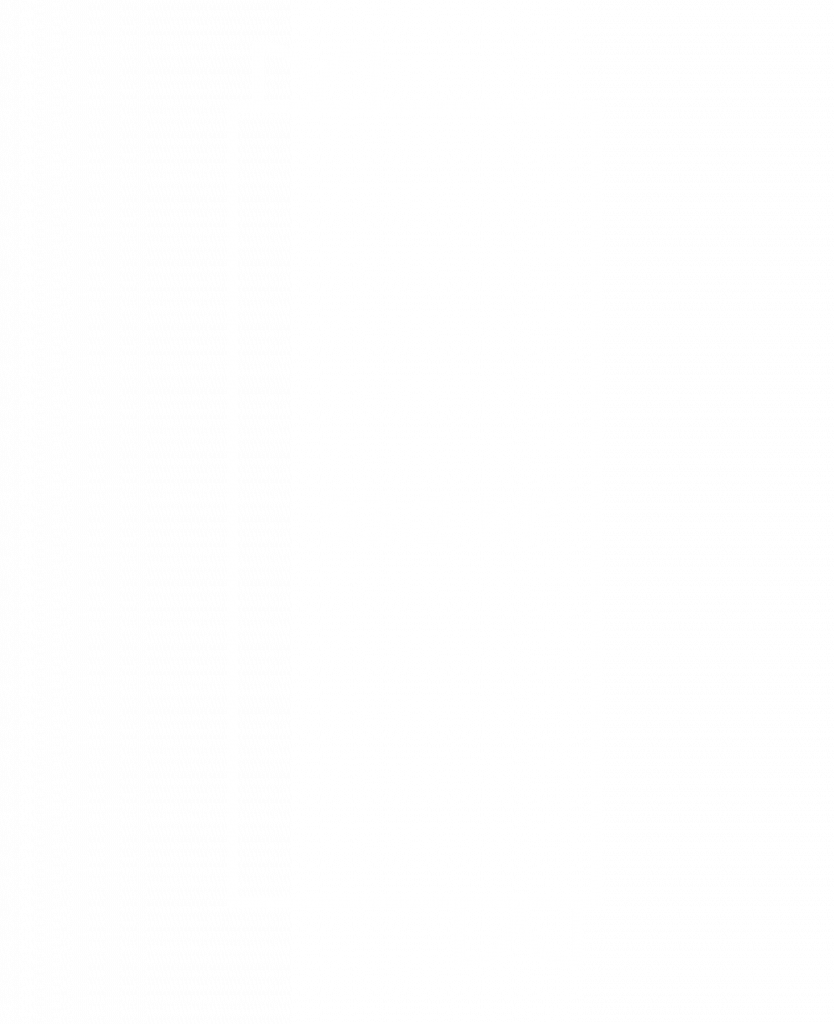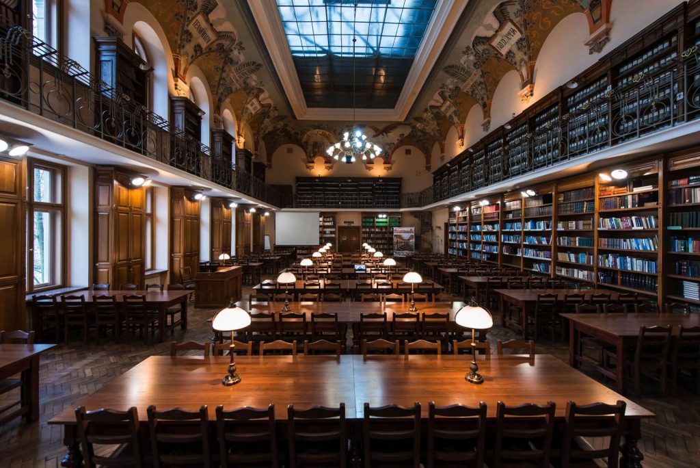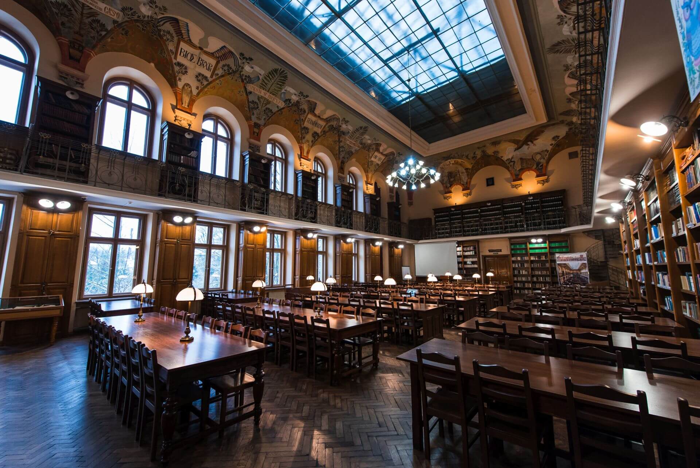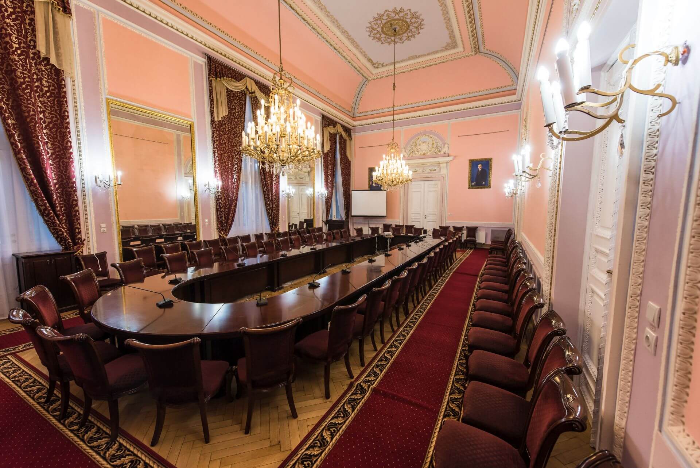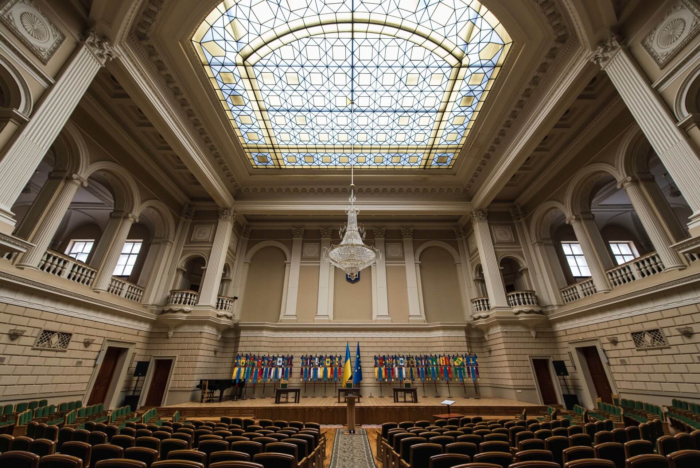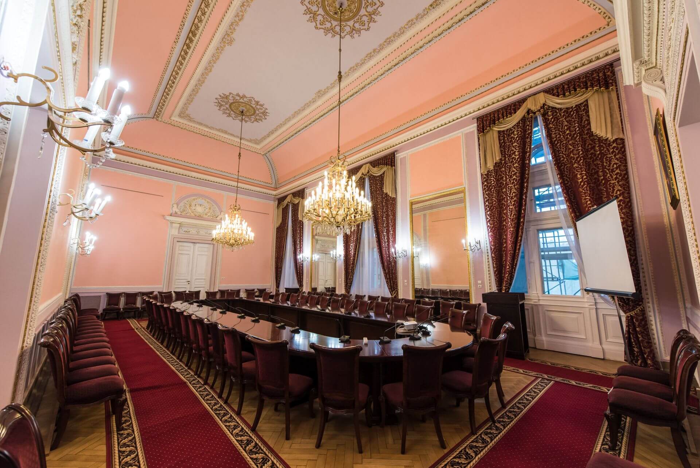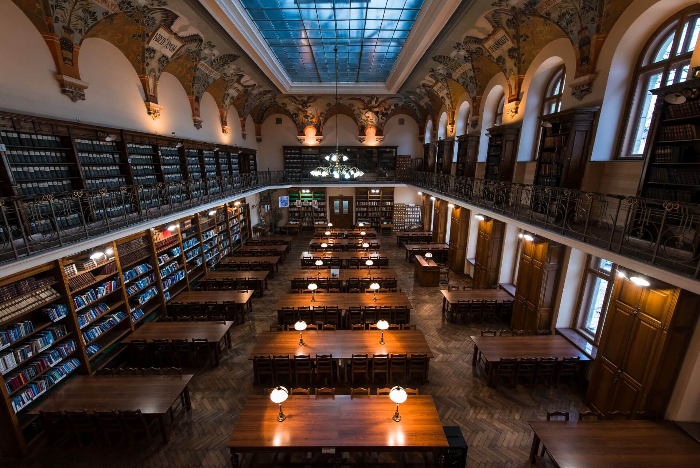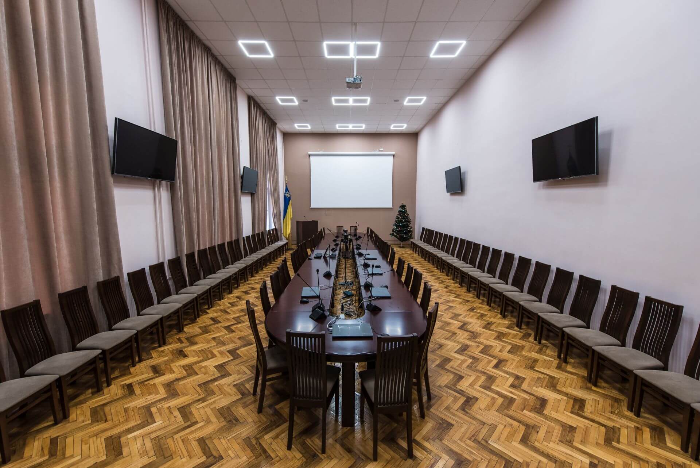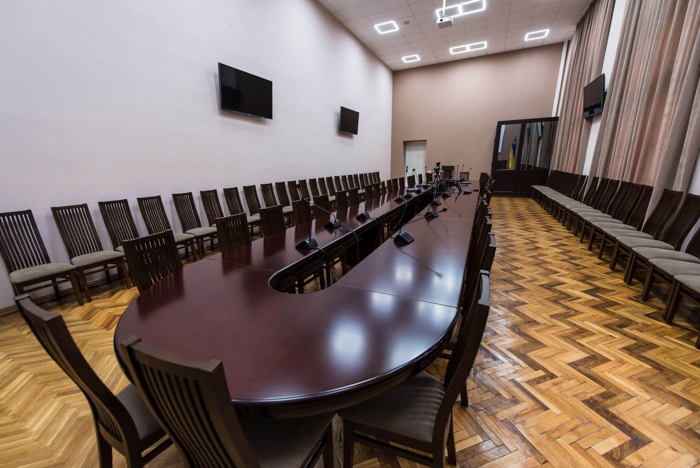- 4 Halls
- 1130м2 The area of all halls
- 600 people The largest hall
- 657м2 Square of the largest hall
The Ivan Franko National University of Lviv is over 350 years old. The building was originally designed in 1877 and completed in 1881 for the Parliament of Halychyna. Since 1919, following the collapse of the Austro-Hungarian Empire, the building was donated to the university.
The monumental building, rendered in the elegant style of Viennese Neo-Renaissance architecture of the first half of the 19th century, is a harmonious combination of architecture and sculpture. The entrance to the building is adorned with two large allegorical compositions, Education and Labor.
This historical intellectual center often hosts conferences, round tables, workshops and exhibitions. There is a Conference Hall, Mirror Hall, and Reading Hall, along with dining services for up to 180 guests. Technical facilitation is available for most any needs, including free Wi-fi and simultaneous interpreting in English, French, German, Spanish, and Polish.
Conference delegates are invited to stay in the downtown University Hotel, which offers single and double rooms and can accommodate 50 people.
Halls list
 Buffet
-
Buffet
-
 Feast
-
Feast
-
 Theater
600
Theater
600
 Class
-
Class
-
 U-shape
-
м2
Площа
656.8 м2
U-shape
-
м2
Площа
656.8 м2
 Buffet
-
Buffet
-
 Feast
-
Feast
-
 Theater
-
Theater
-
 Class
-
Class
-
 U-shape
100
м2
Площа
119.2 м2
U-shape
100
м2
Площа
119.2 м2
 Buffet
-
Buffet
-
 Feast
-
Feast
-
 Theater
38
Theater
38
 Class
-
Class
-
 U-shape
40
м2
Площа
93.2 м2
U-shape
40
м2
Площа
93.2 м2
 Buffet
-
Buffet
-
 Feast
-
Feast
-
 Theater
-
Theater
-
 Class
200
Class
200
 U-shape
-
м2
Площа
260 м2
U-shape
-
м2
Площа
260 м2
