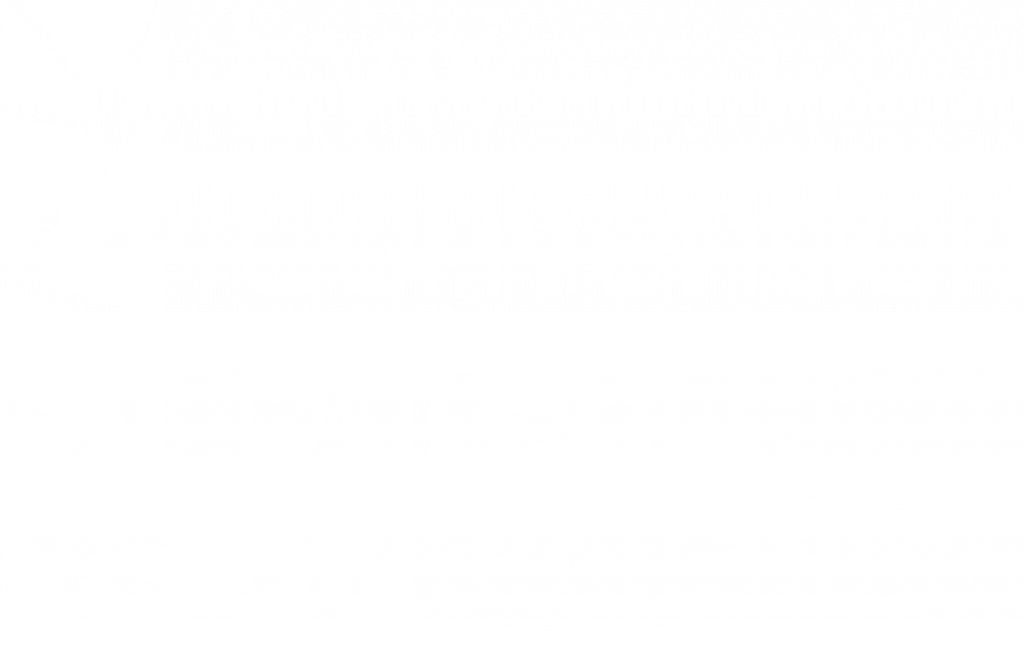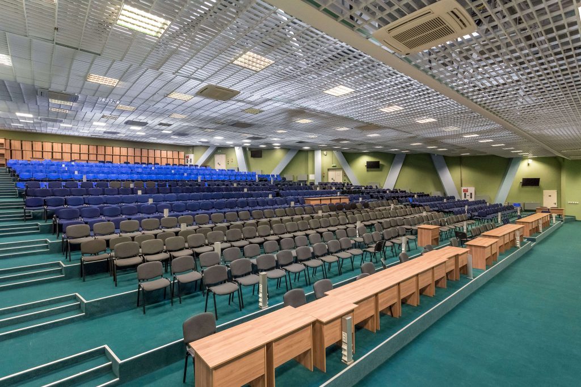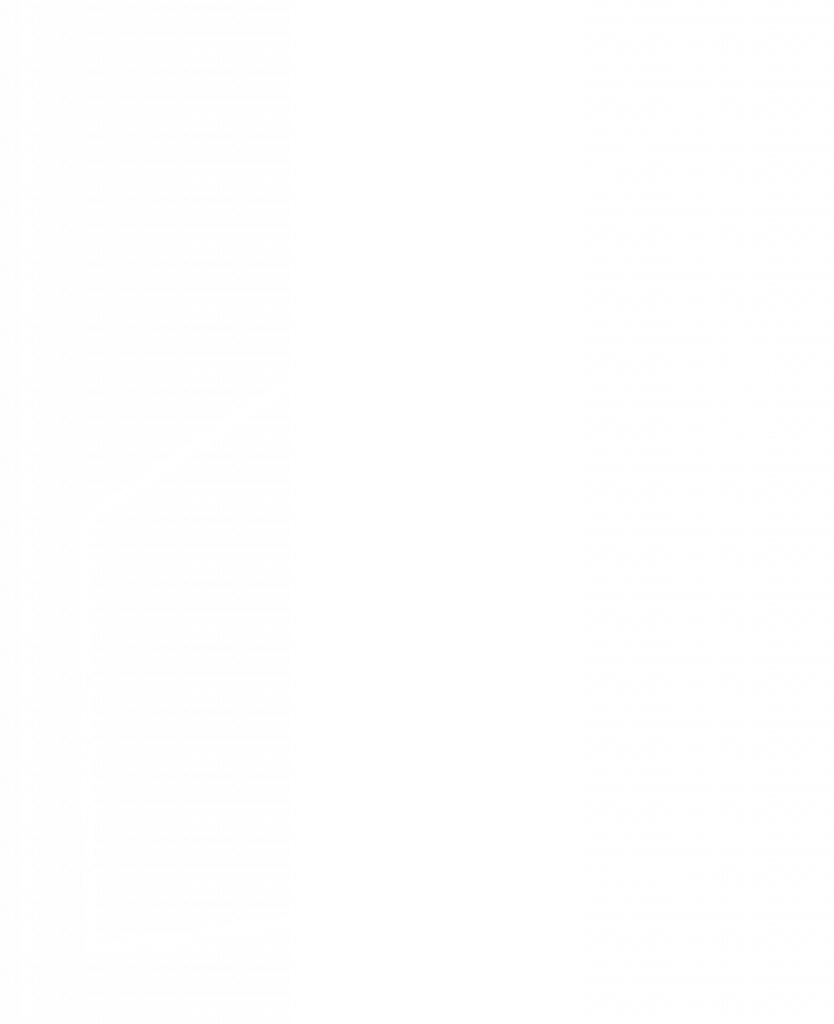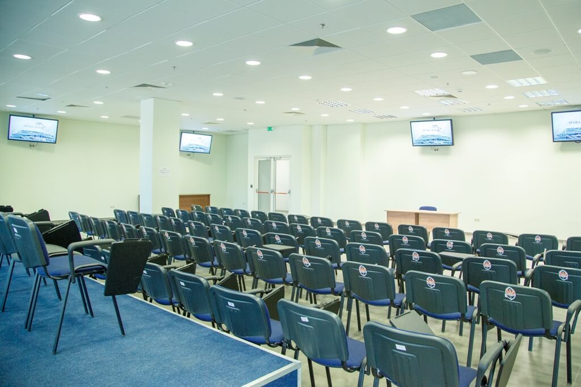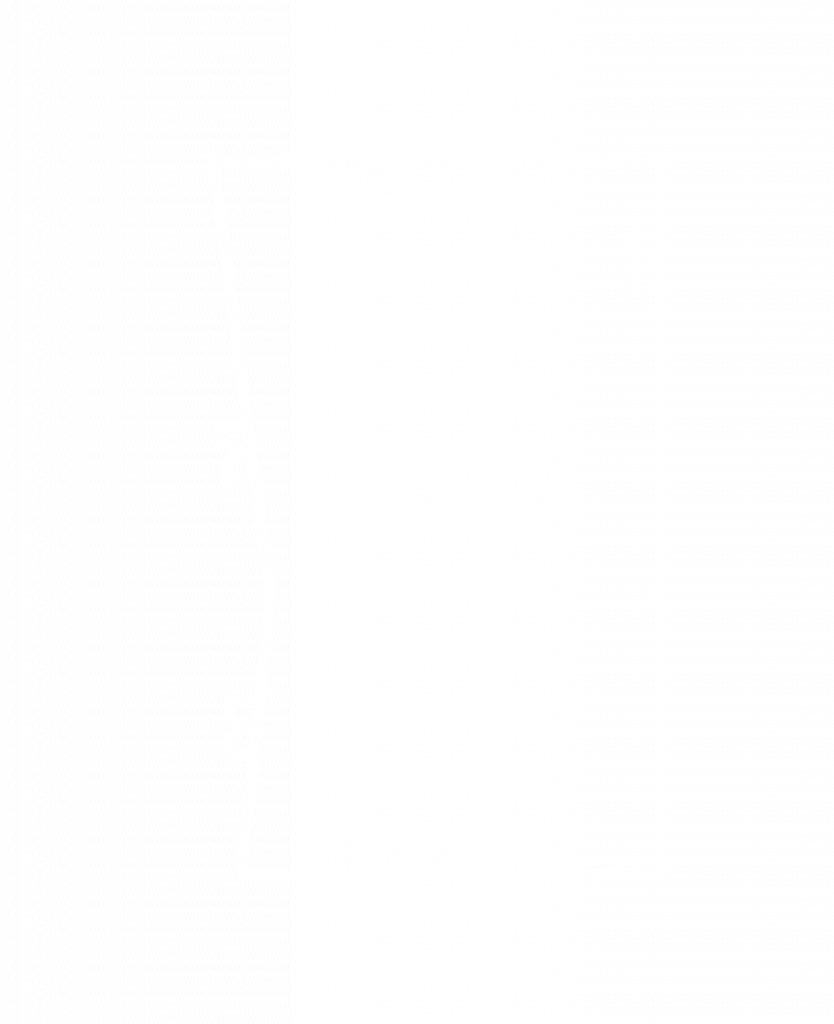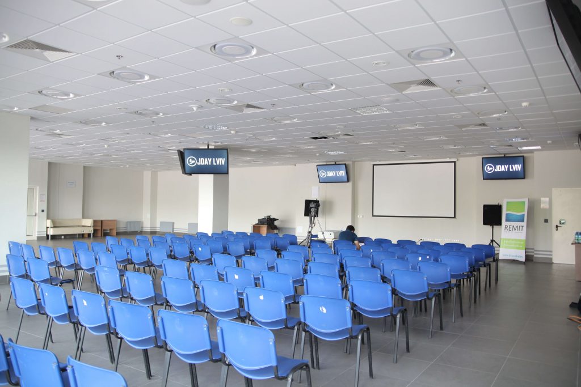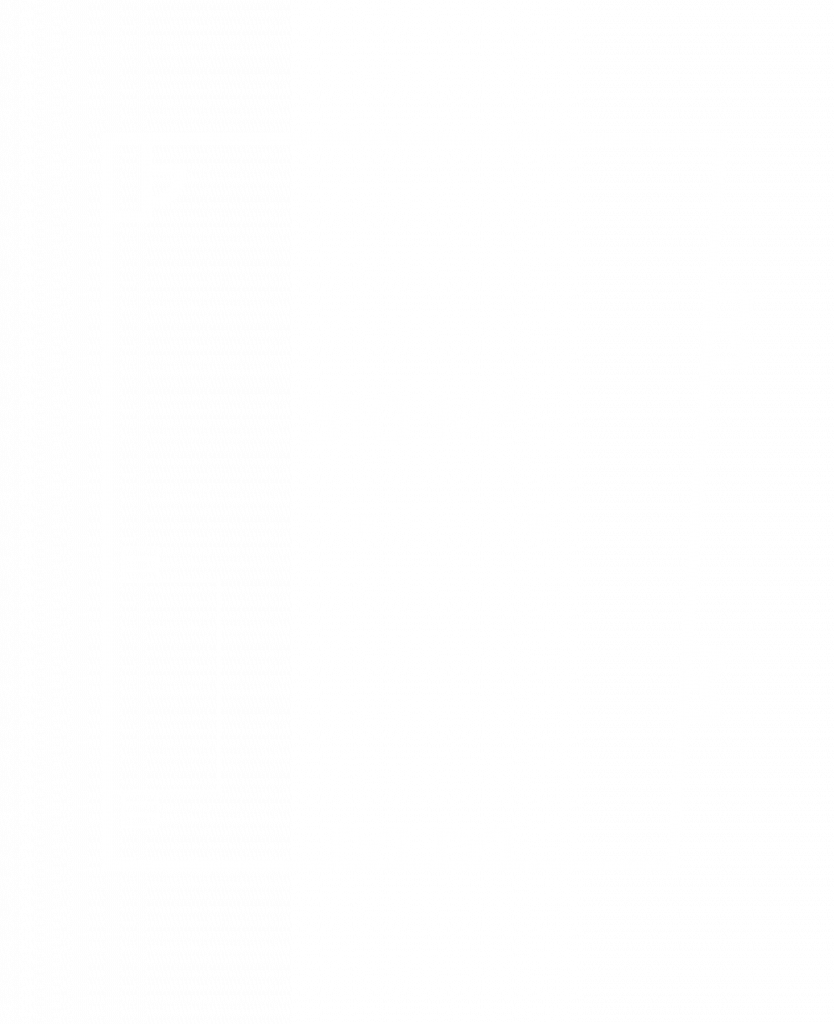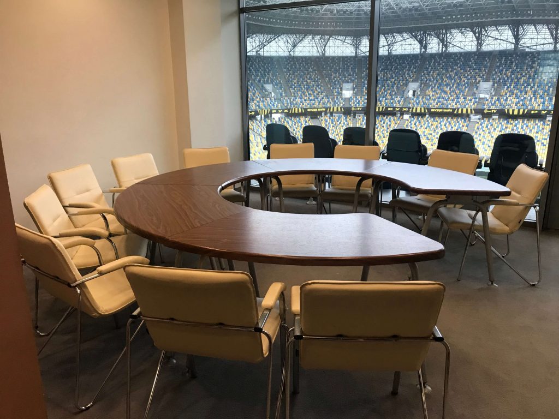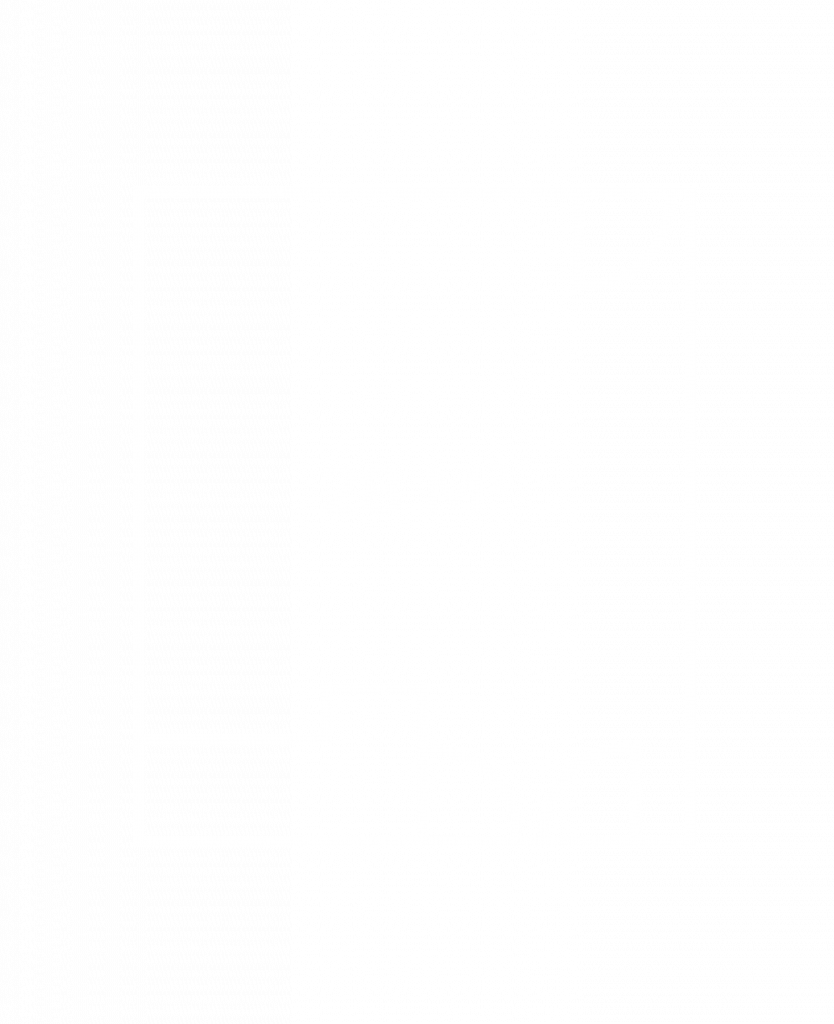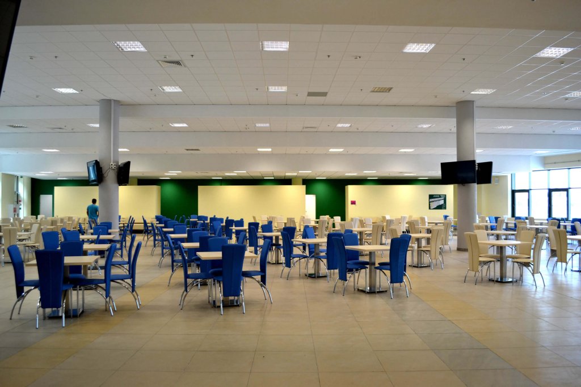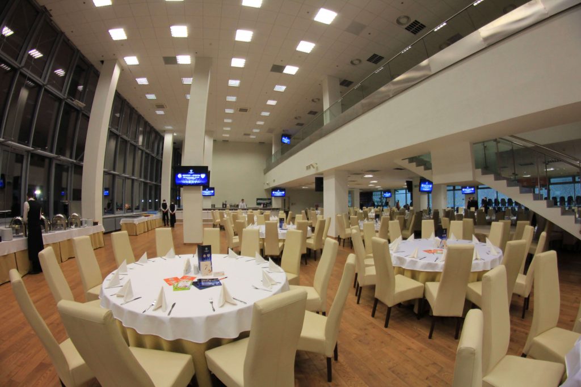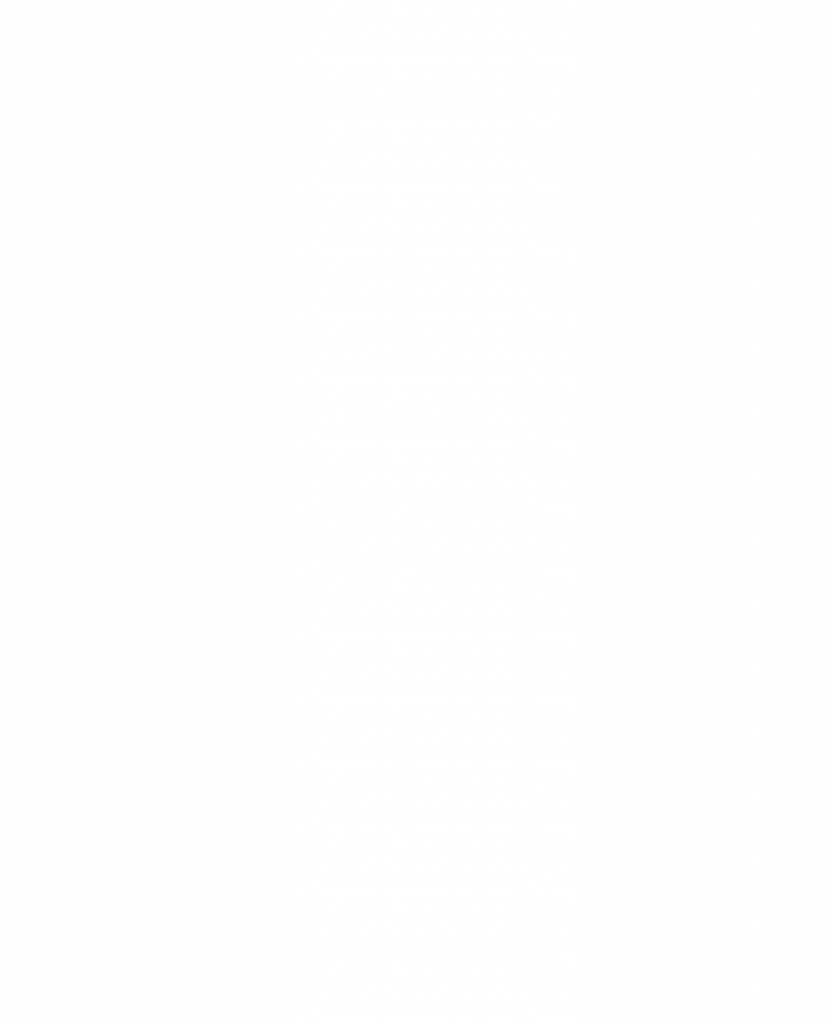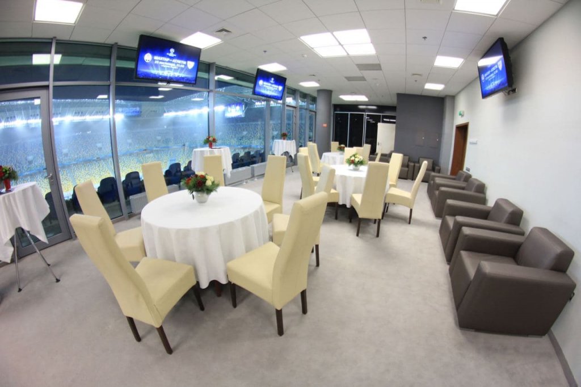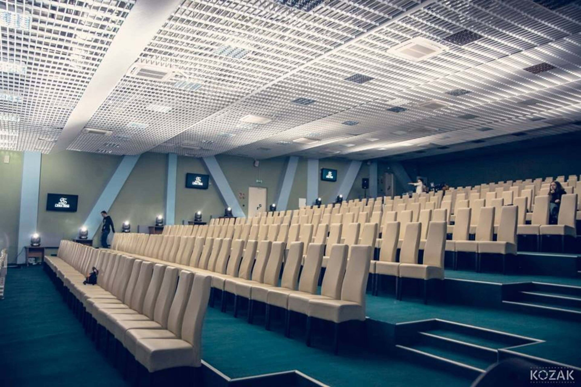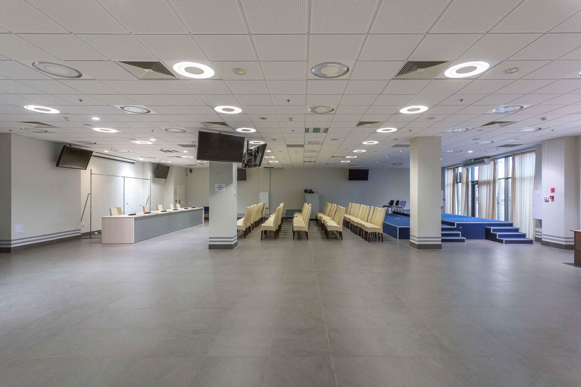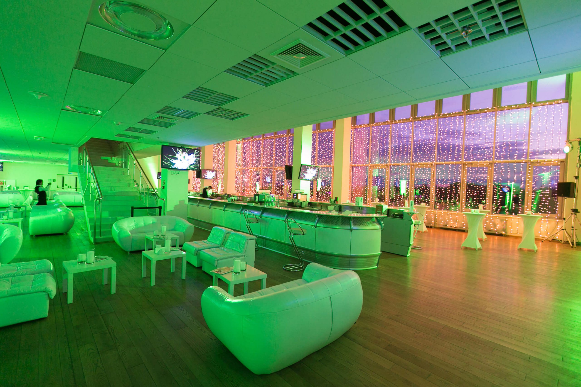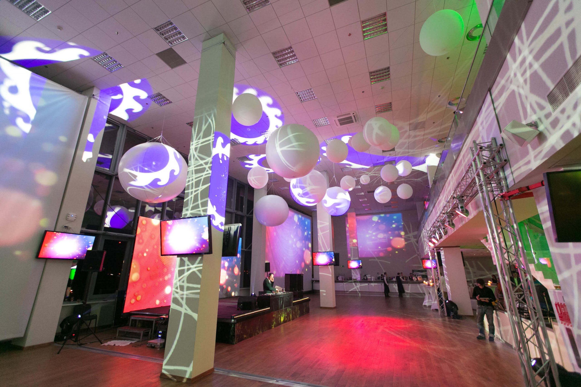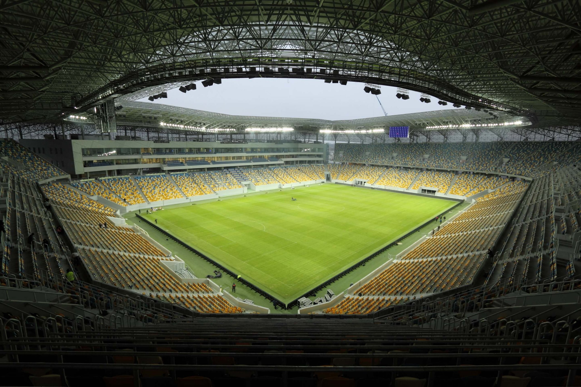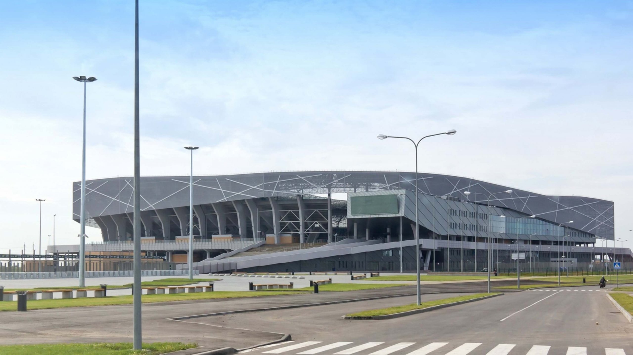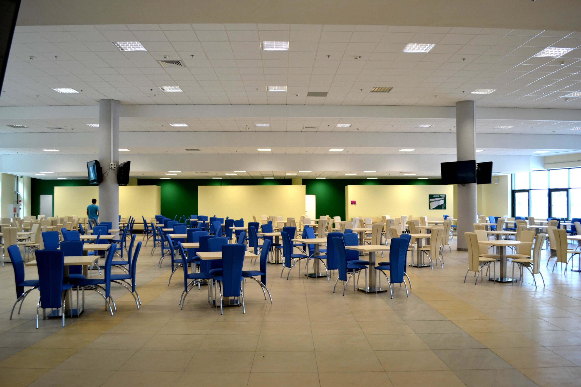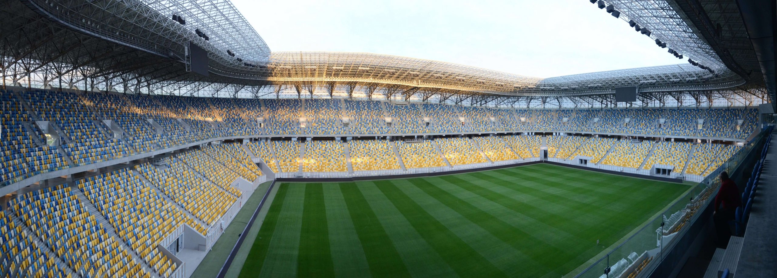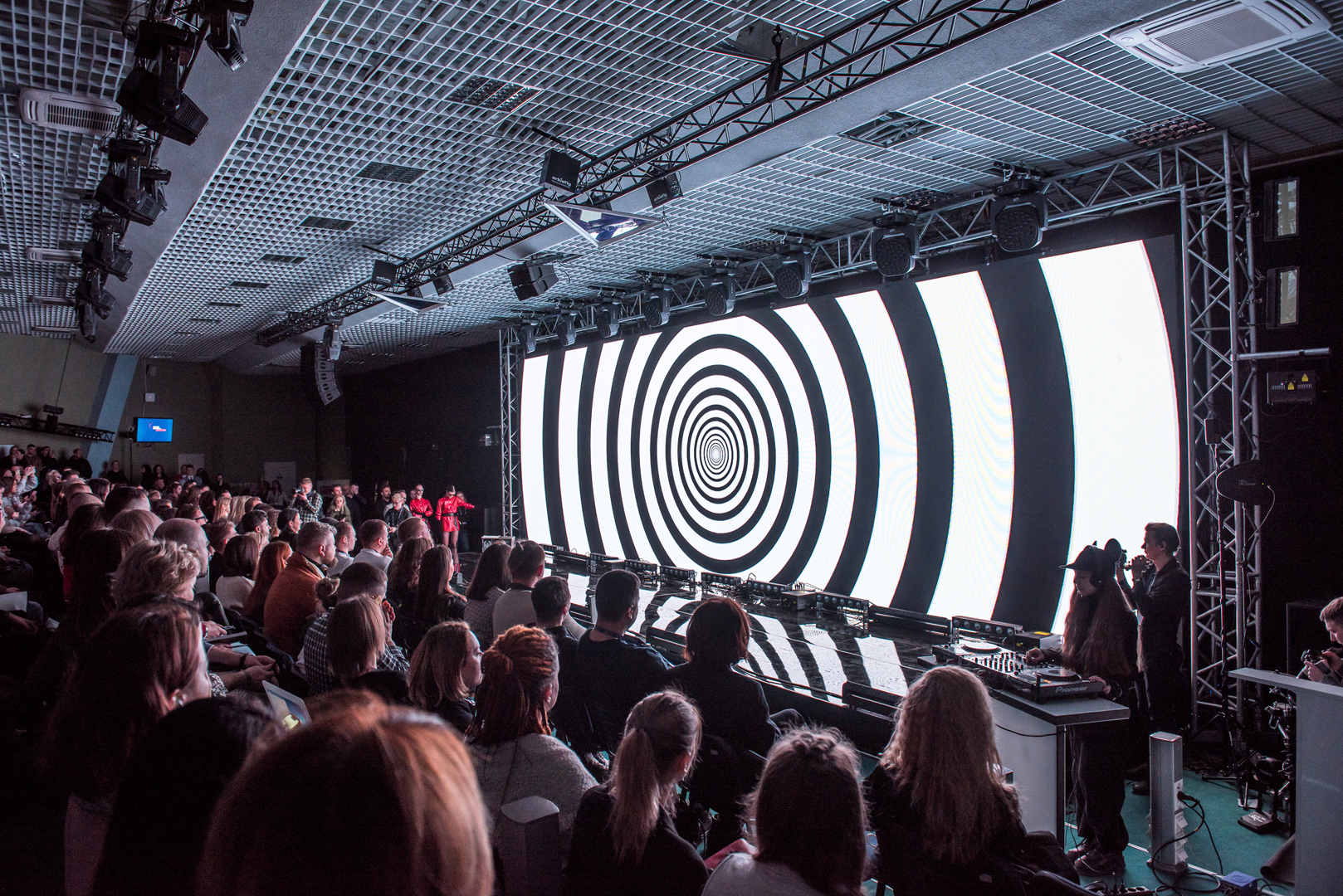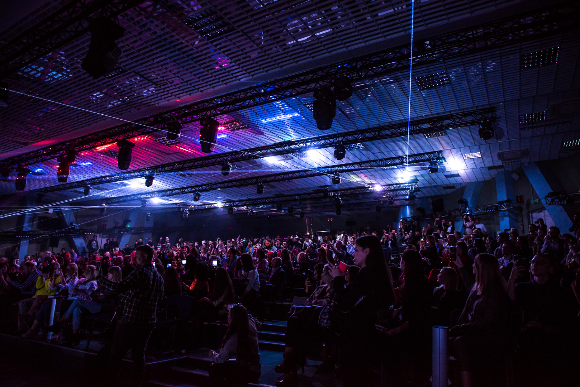- 7 Halls
- 4632м2 The area of all halls
- 1200 people The largest hall
- 1700м2 Square of the largest hall
Arena Lviv Stadium is the most modern and one of the newest in Eastern Europe. It was designed specially for UEFA Euro 2012 and holds sport and entertainment events of the highest level throughout the year. Arena Lviv meets all UEFA requirements for the development of new technologies in construction, information and digital fields. Much effort has been made to improve conditions and safety for Arena guests. Arena Lviv has 7 conference halls, each of which has unique characteristics, from size to function. Thus, the smallest hall occupies an area of 28 m2, and the largest 832 m2. The halls are designed to accommodate from 12 to 1,200 people at a time. The stadium has 34,012 seats.
At Arena you can hold a press-conference, organize an exhibition, presentation, master class, seminar, lecture and much more.
Conference service at the stadium is provided on a “full cycle” basis, starting with car parking and ending with the technical equipment of the chosen hall.
Halls list
 Buffet
500
Buffet
500
 Feast
-
Feast
-
 Theater
1200
Theater
1200
 Class
400
Class
400
 U-shape
-
м2
Площа
832 м2
U-shape
-
м2
Площа
832 м2
 Buffet
200
Buffet
200
 Feast
100
Feast
100
 Theater
300
Theater
300
 Class
150
Class
150
 U-shape
-
м2
Площа
308 м2
U-shape
-
м2
Площа
308 м2
 Buffet
250
Buffet
250
 Feast
150
Feast
150
 Theater
350
Theater
350
 Class
200
Class
200
 U-shape
-
м2
Площа
352 м2
U-shape
-
м2
Площа
352 м2
 Buffet
-
Buffet
-
 Feast
-
Feast
-
 Theater
-
Theater
-
 Class
-
Class
-
 U-shape
12
м2
Площа
28 м2
U-shape
12
м2
Площа
28 м2
 Buffet
600
Buffet
600
 Feast
300
Feast
300
 Theater
400
Theater
400
 Class
300
Class
300
 U-shape
-
м2
Площа
1300 м2
U-shape
-
м2
Площа
1300 м2
 Buffet
1200
Buffet
1200
 Feast
500
Feast
500
 Theater
-
Theater
-
 Class
600
Class
600
 U-shape
-
м2
Площа
1700 м2
U-shape
-
м2
Площа
1700 м2
 Buffet
50
Buffet
50
 Feast
25
Feast
25
 Theater
50
Theater
50
 Class
30
Class
30
 U-shape
20
м2
Площа
112 м2
U-shape
20
м2
Площа
112 м2
