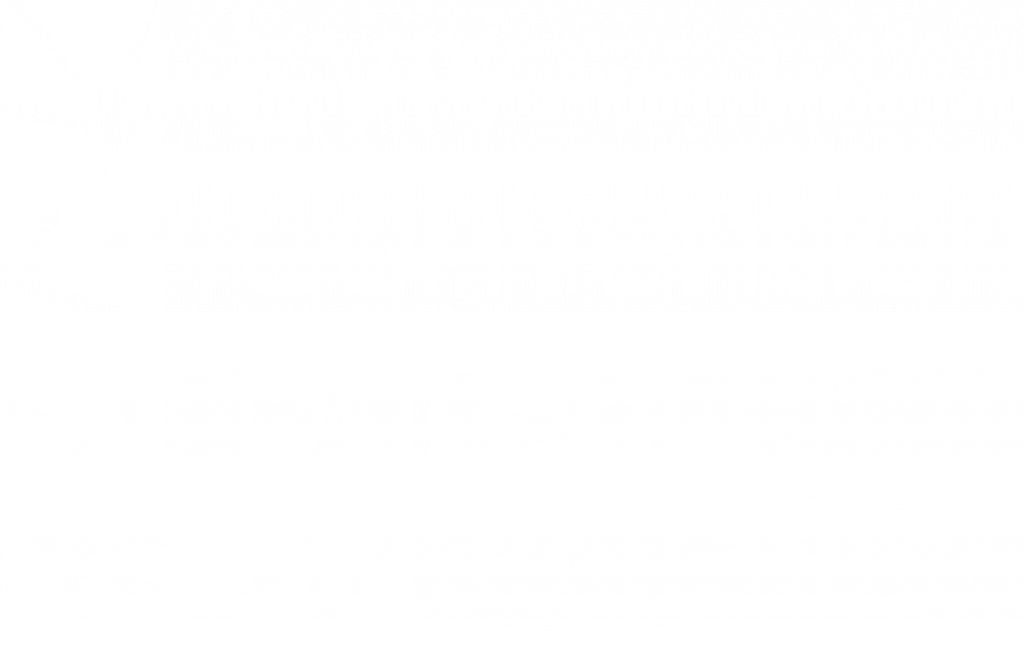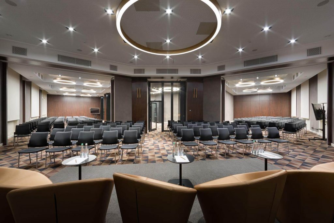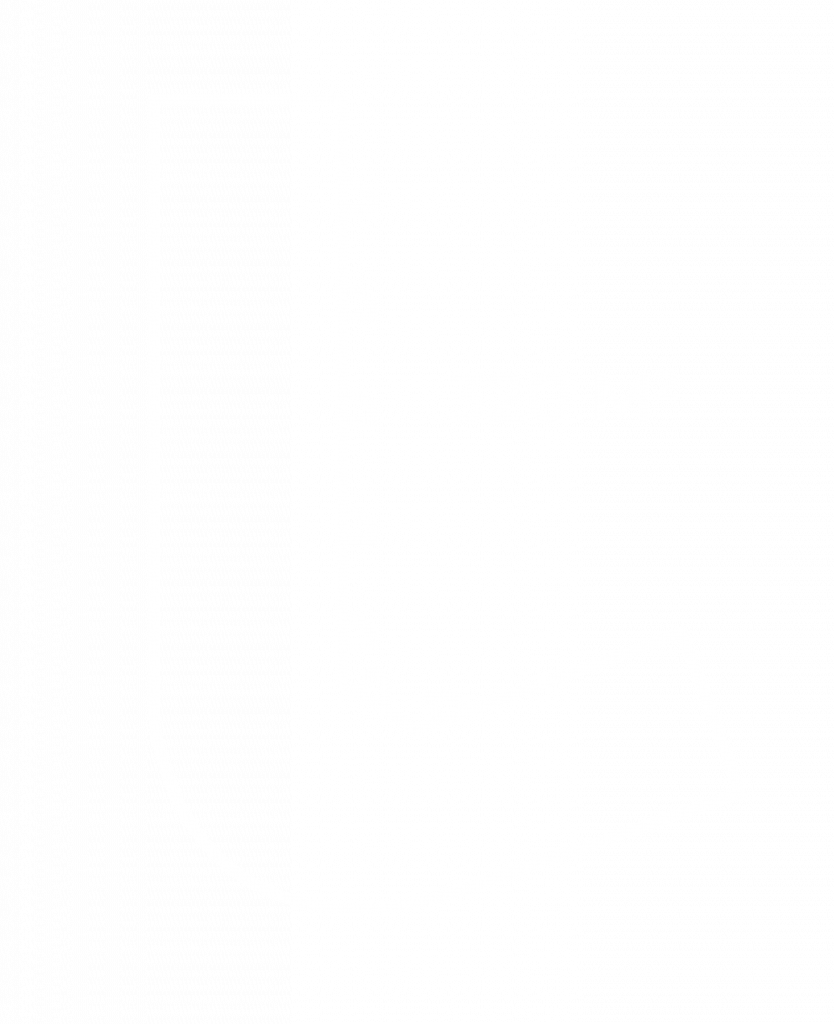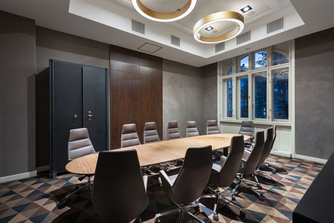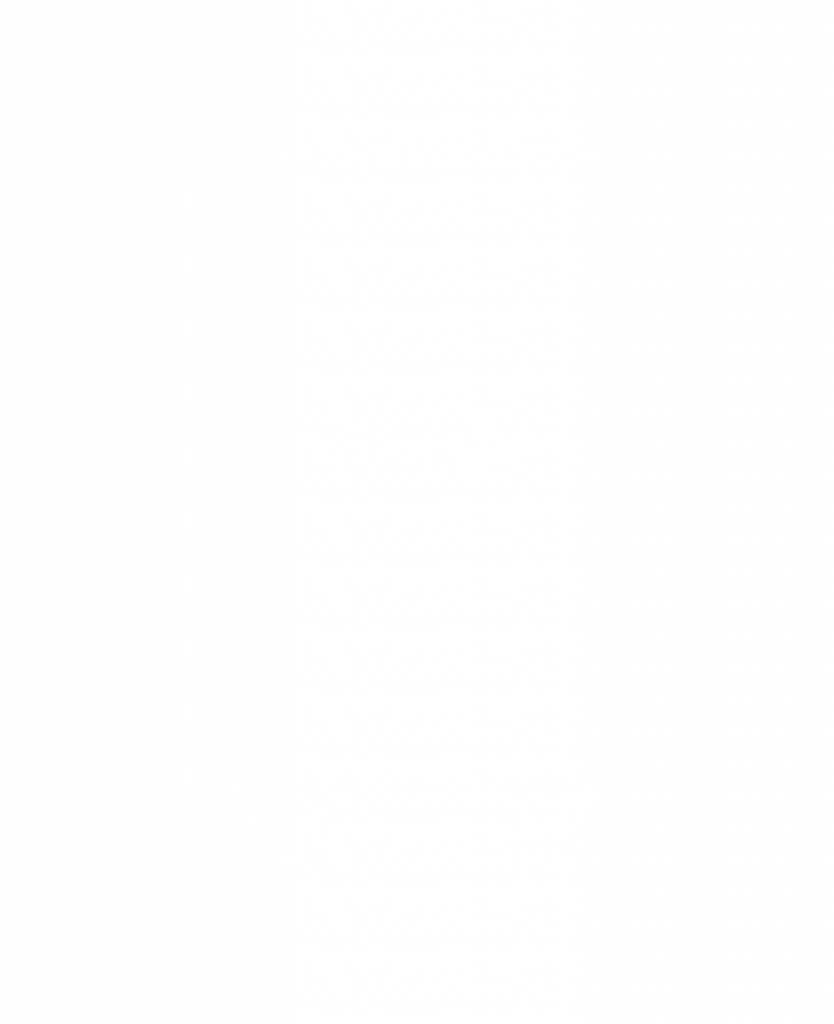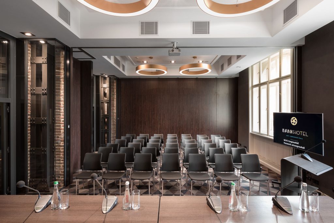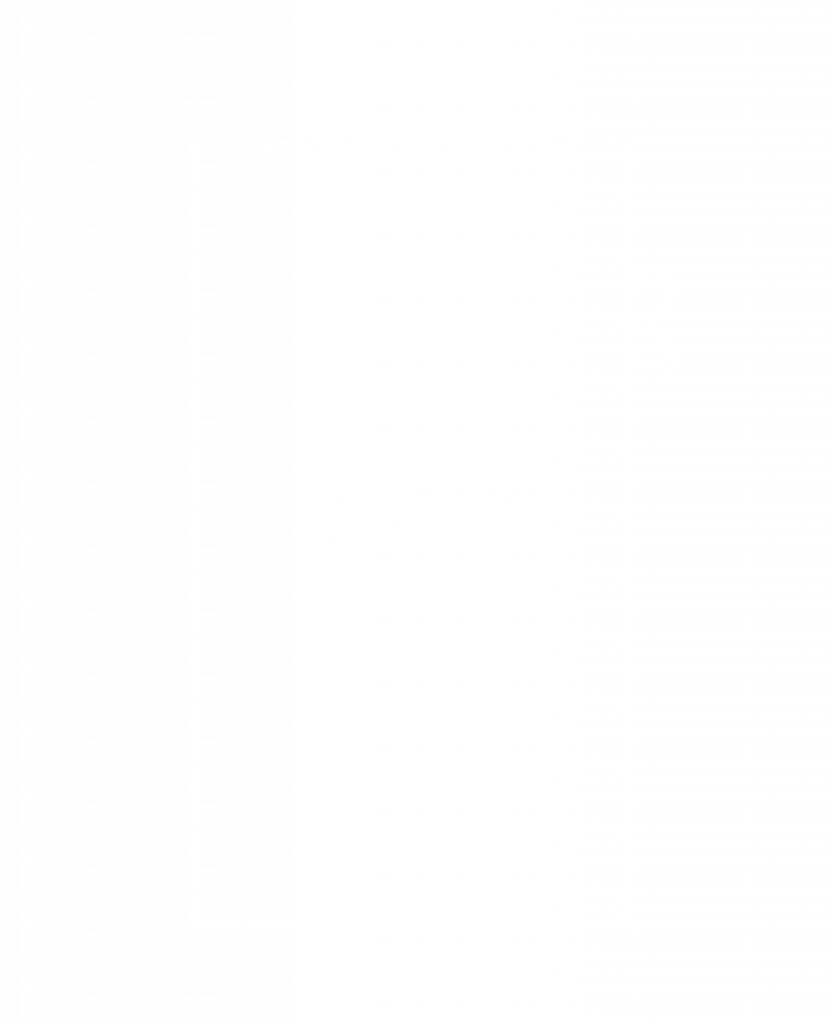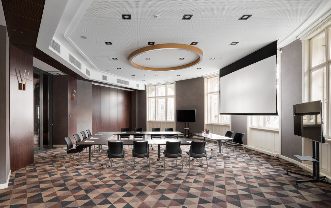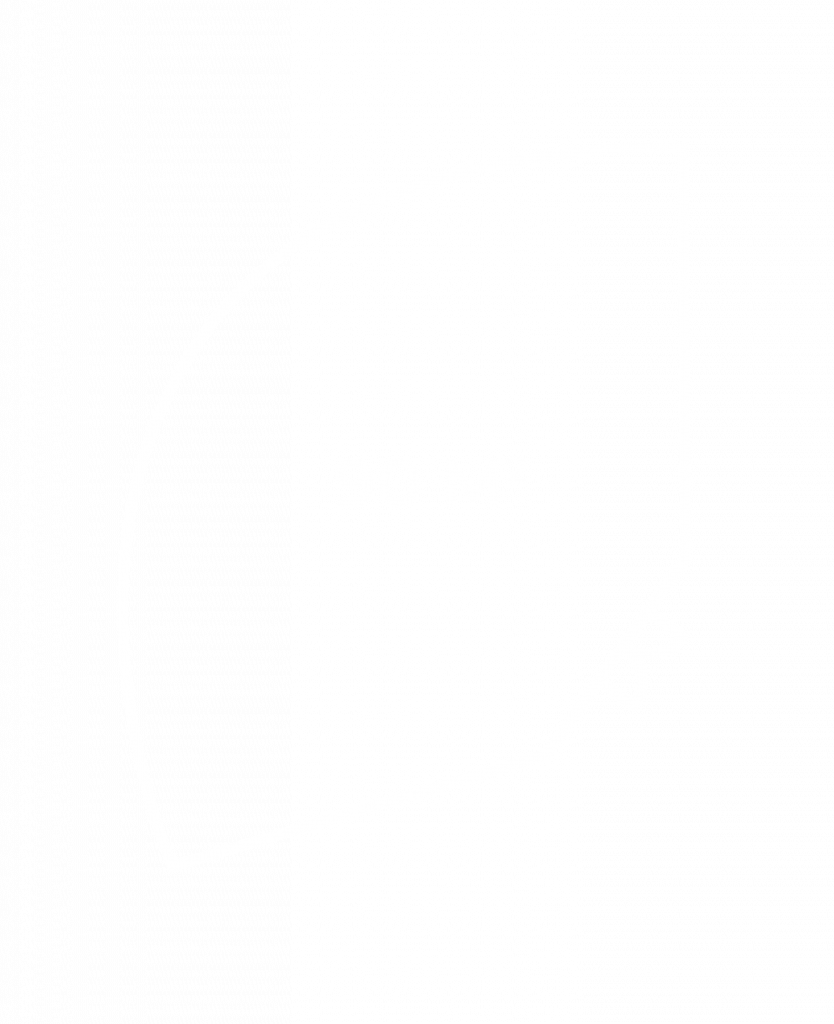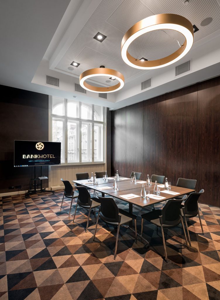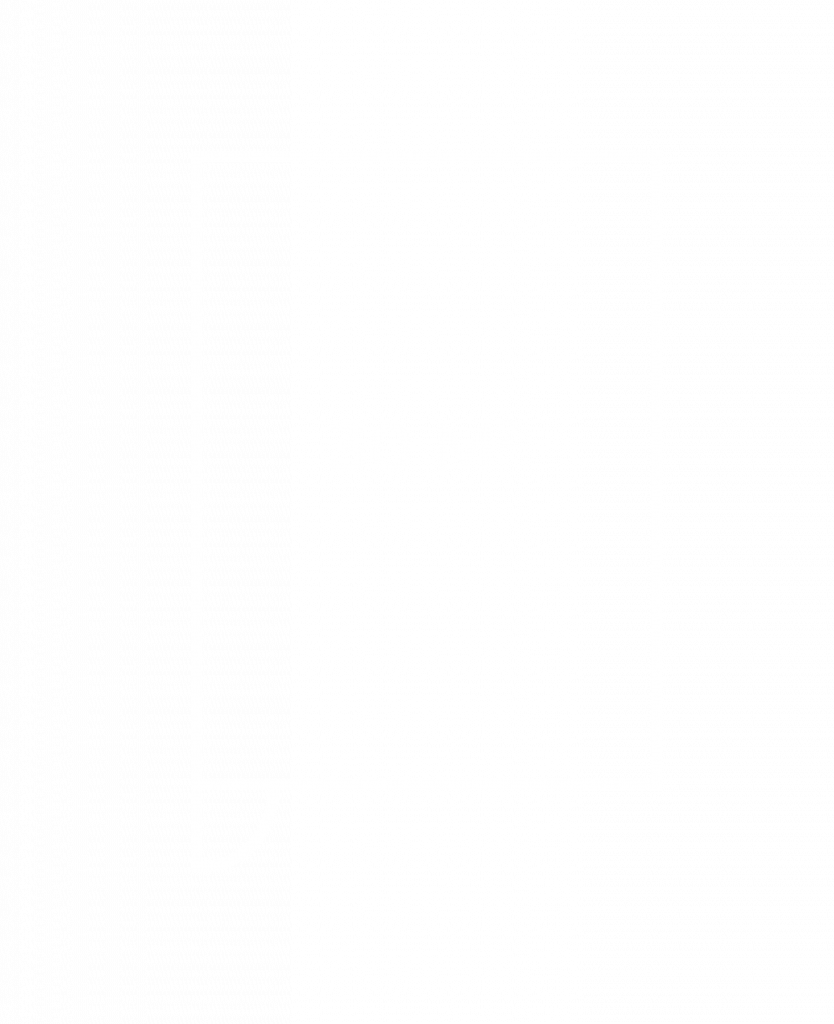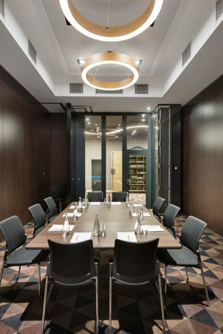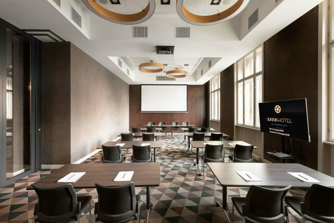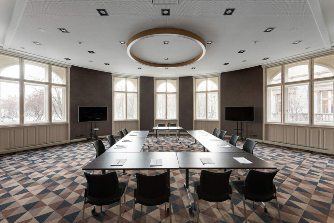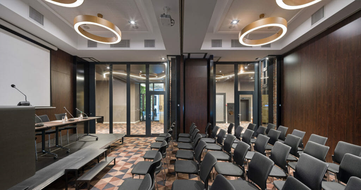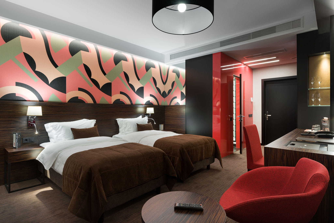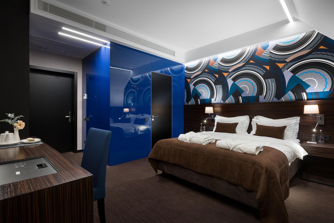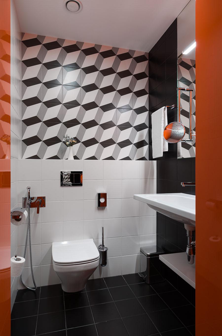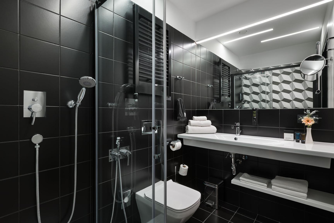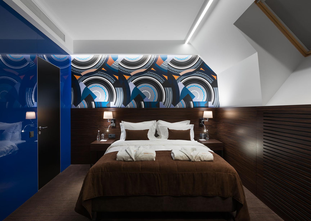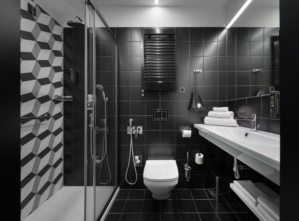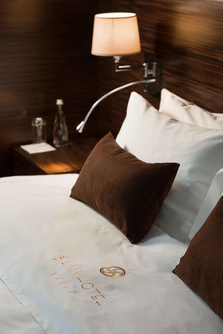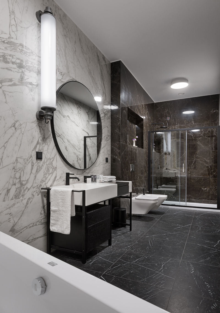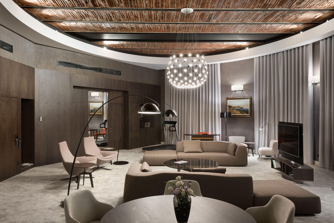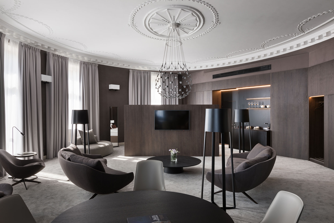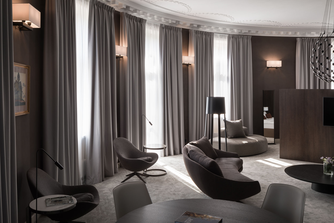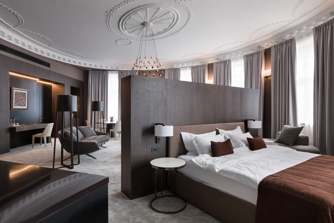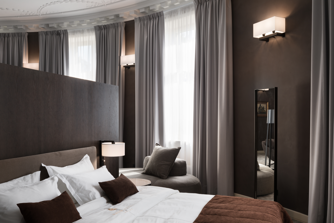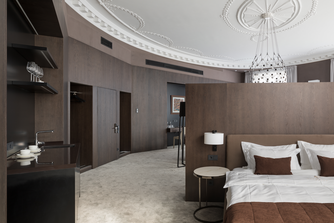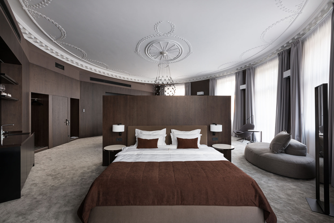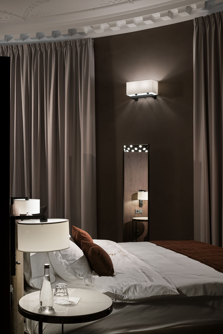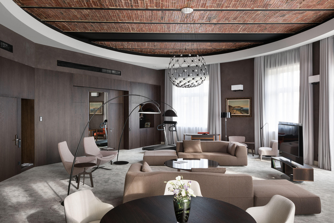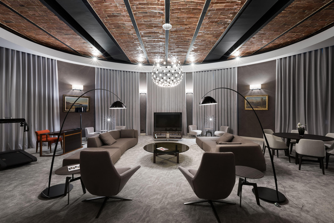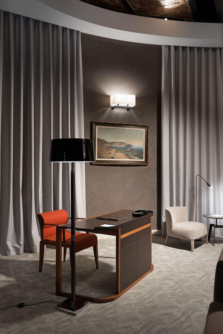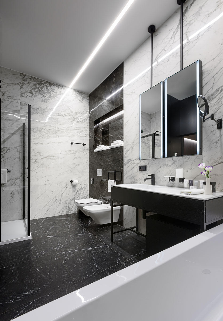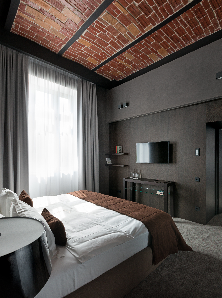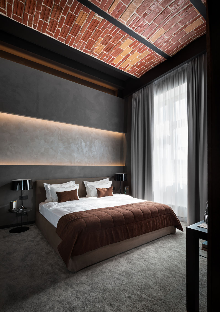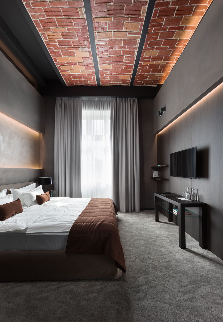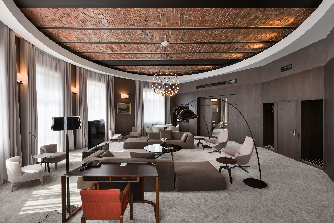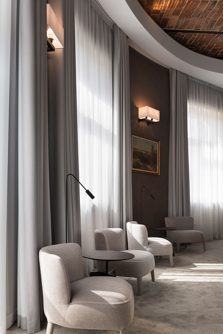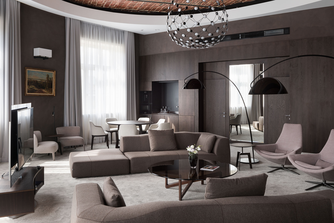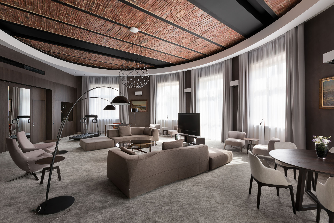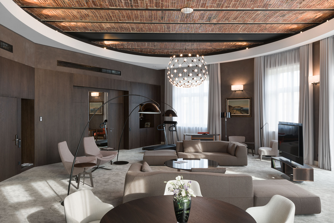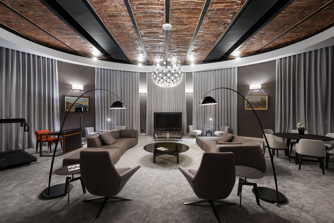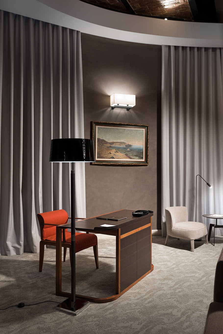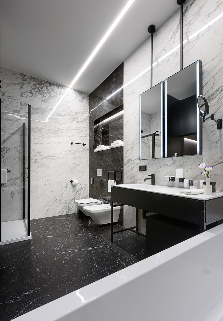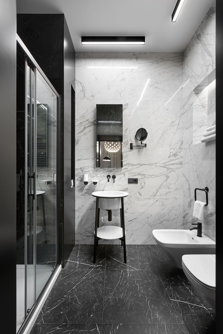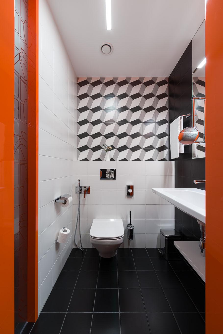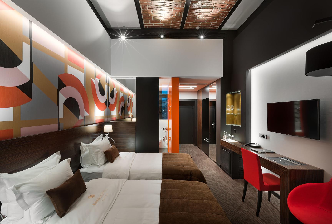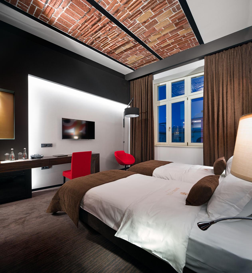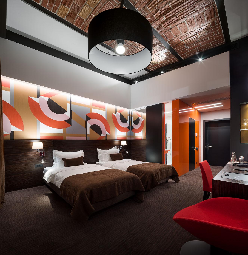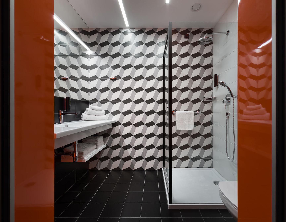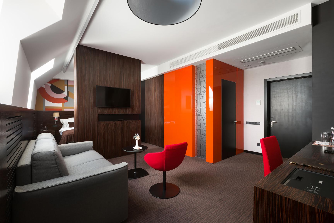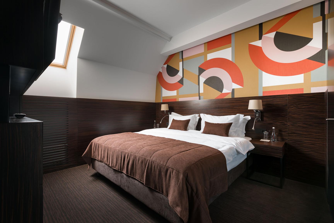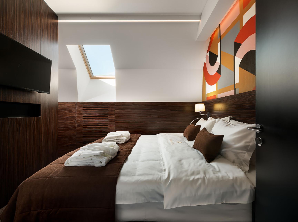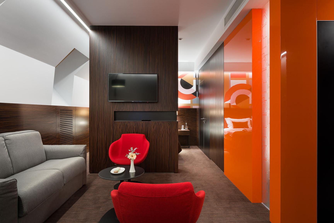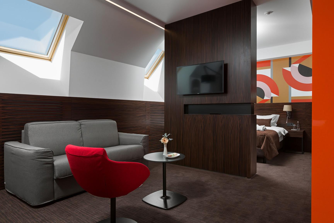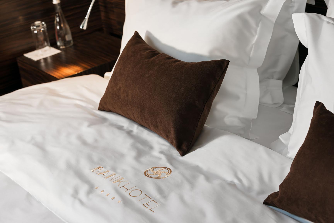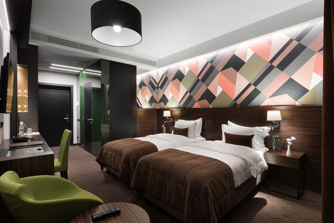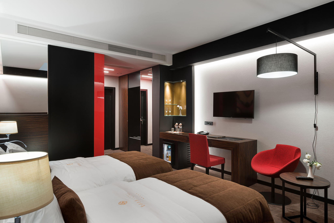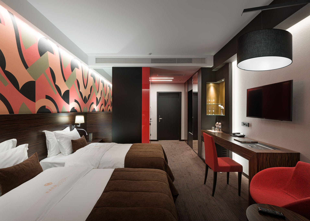- 7 Halls
- 667м2 The area of all halls
- 270 people The largest hall
- 320м2 Square of the largest hall
- 101 Rooms
Bank Hotel concept originates from the combination of the symbolic image of the ancient city of Lion and the historic fate of the building in which the hotel is located. Built in 1912 as a representation of Austro-Hungarian bank, the building received not only the latest technical equipment of that time but also the proper look that was associated with the client with stability, solid capital and respectability. The reconstruction of the house gave it a new role – congress hotel. Art Congress Hall represents the premises for conferences, negotiations, etc., which, due to the sliding partitions, are transformed either in separate rooms or in the one big hall. A lounge area with a courtyard adjoins the conference hall and can be used for catering.
Halls list
 Buffet
300
Buffet
300
 Feast
120
Feast
120
 Theater
270
Theater
270
 Class
120
Class
120
 U-shape
-
м2
Площа
320 м2
U-shape
-
м2
Площа
320 м2
 Buffet
-
Buffet
-
 Feast
12
Feast
12
 Theater
-
Theater
-
 Class
12
Class
12
 U-shape
-
м2
Площа
34 м2
U-shape
-
м2
Площа
34 м2
 Buffet
40
Buffet
40
 Feast
24
Feast
24
 Theater
60
Theater
60
 Class
30
Class
30
 U-shape
-
м2
Площа
70 м2
U-shape
-
м2
Площа
70 м2
 Buffet
30
Buffet
30
 Feast
24
Feast
24
 Theater
50
Theater
50
 Class
24
Class
24
 U-shape
-
м2
Площа
90 м2
U-shape
-
м2
Площа
90 м2
 Buffet
30
Buffet
30
 Feast
12
Feast
12
 Theater
20
Theater
20
 Class
12
Class
12
 U-shape
-
м2
Площа
29 м2
U-shape
-
м2
Площа
29 м2
 Buffet
-
Buffet
-
 Feast
12
Feast
12
 Theater
20
Theater
20
 Class
12
Class
12
 U-shape
-
м2
Площа
32 м2
U-shape
-
м2
Площа
32 м2
 Buffet
-
Buffet
-
 Feast
12
Feast
12
 Theater
20
Theater
20
 Class
12
Class
12
 U-shape
-
м2
Площа
29 м2
U-shape
-
м2
Площа
29 м2
 Buffet
-
Buffet
-
 Feast
12
Feast
12
 Theater
25
Theater
25
 Class
12
Class
12
 U-shape
-
м2
Площа
29 м2
U-shape
-
м2
Площа
29 м2
 Buffet
-
Buffet
-
 Feast
12
Feast
12
 Theater
25
Theater
25
 Class
12
Class
12
 U-shape
-
м2
Площа
34 м2
U-shape
-
м2
Площа
34 м2
Contacts
8 Lystopadovoho Chynu St.
+38 (068) 297-50-00 +38 (032) 297-50-20 [email protected] events@@bankhotel.com bankhotel.com.ua