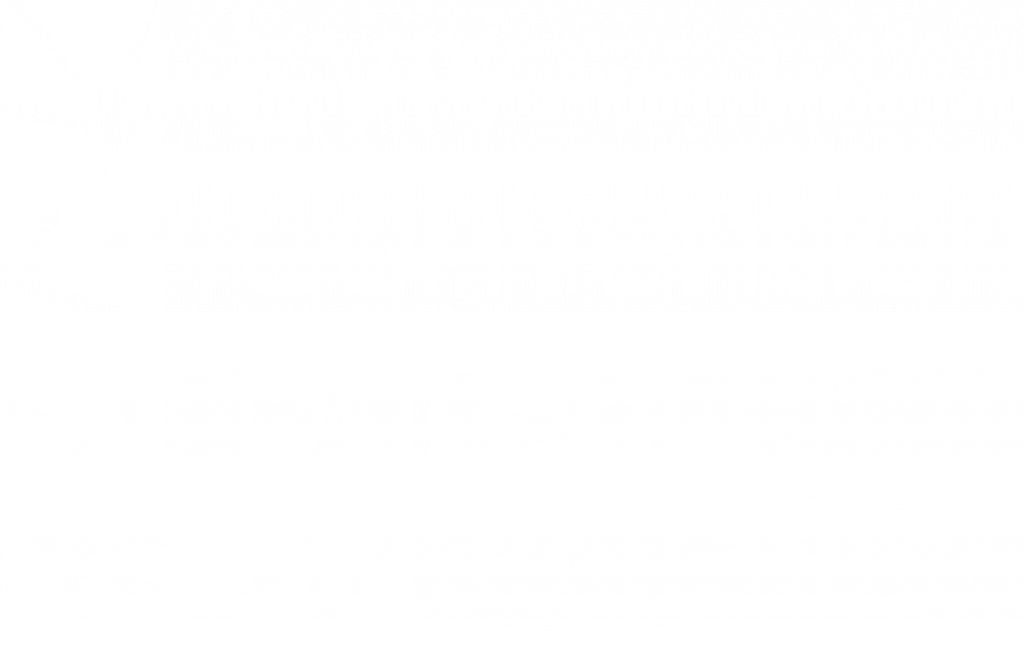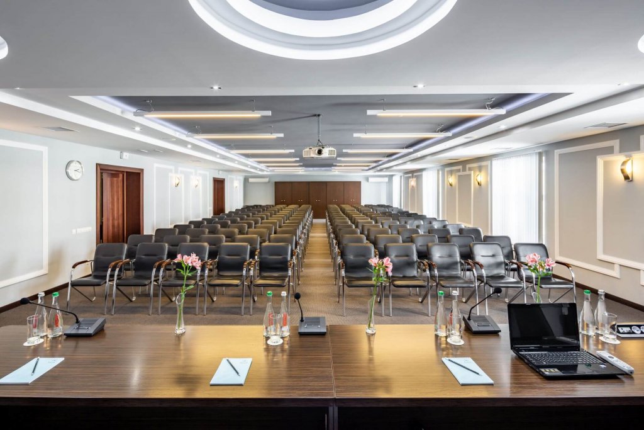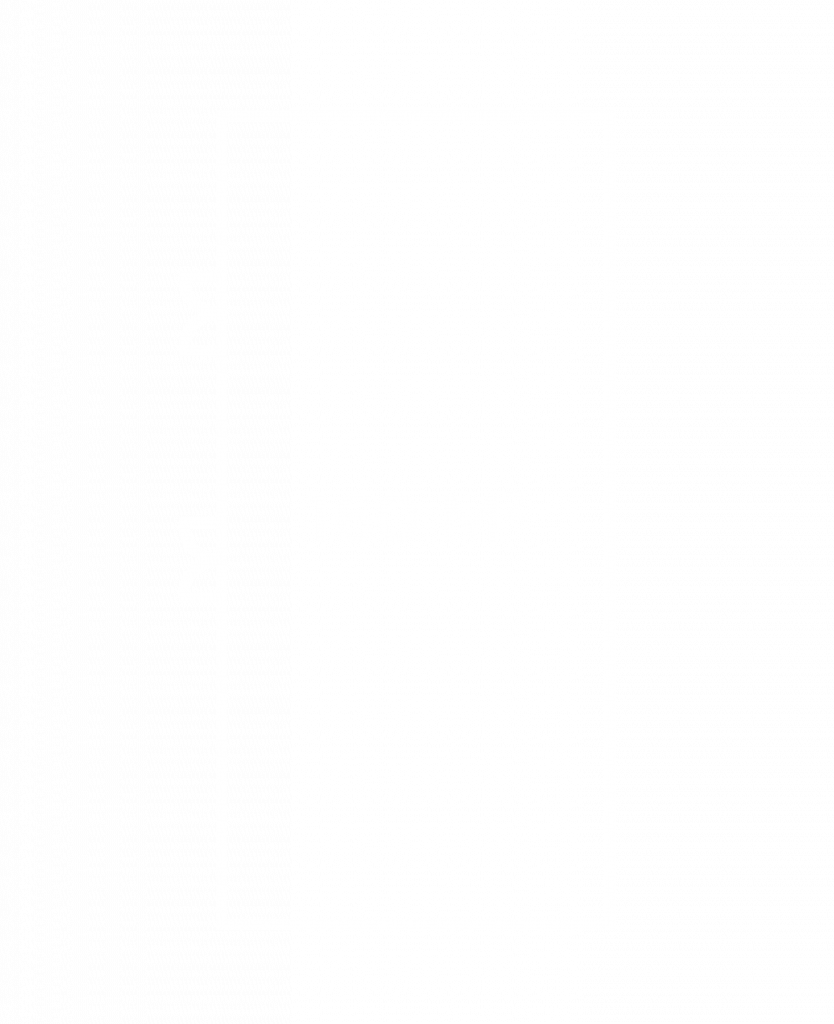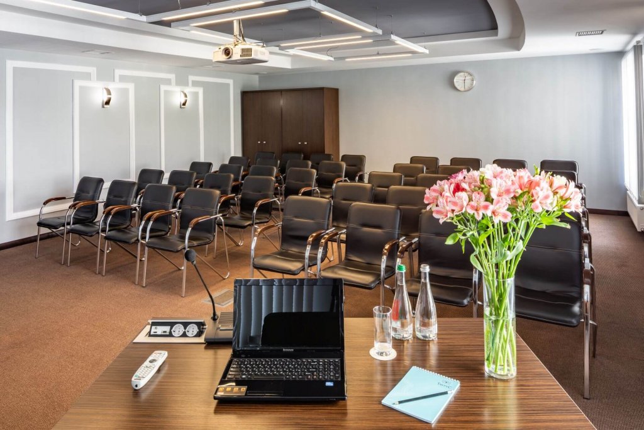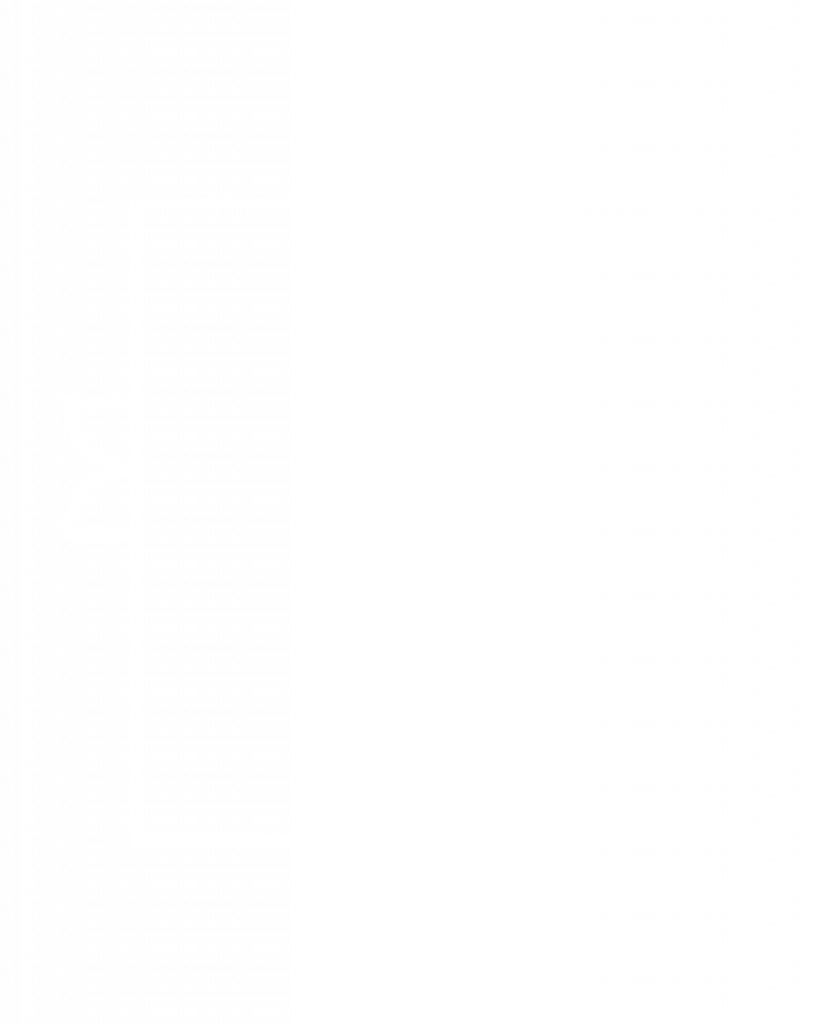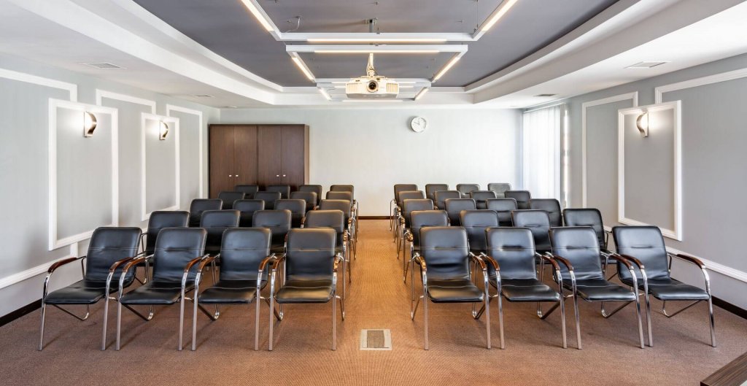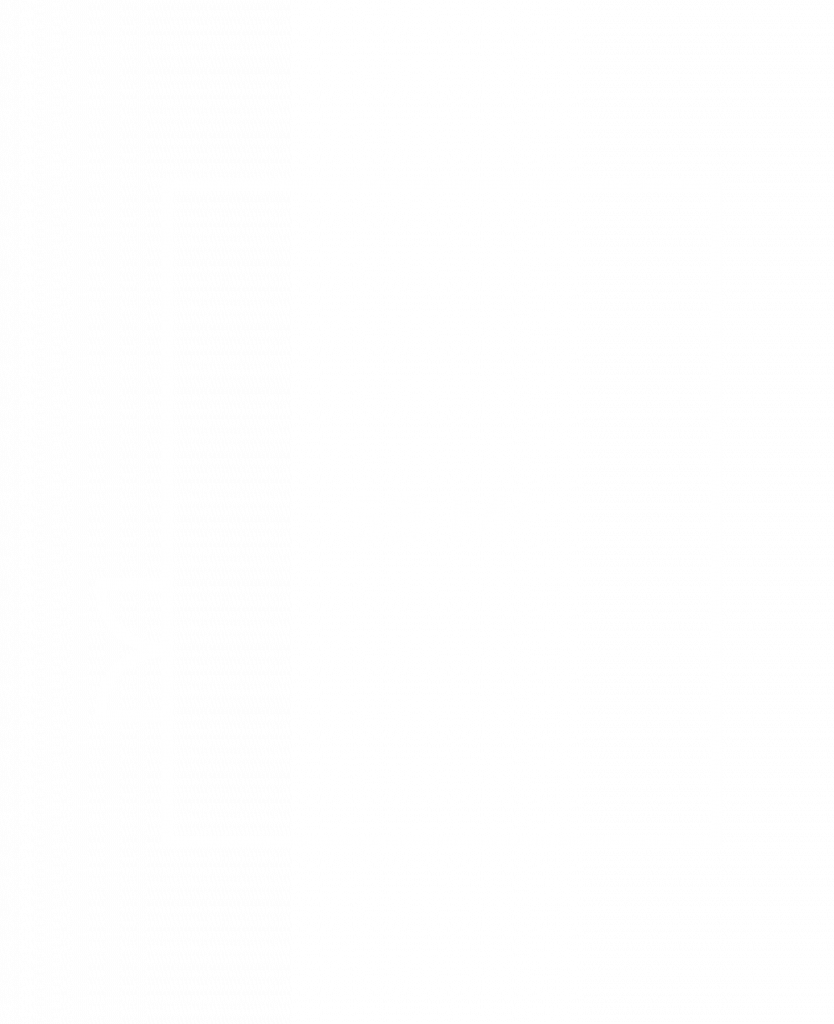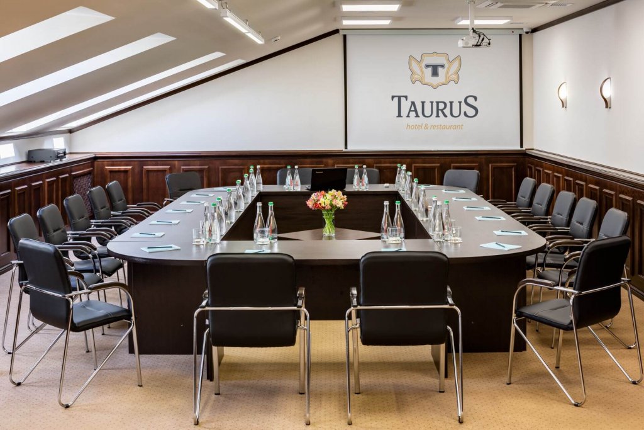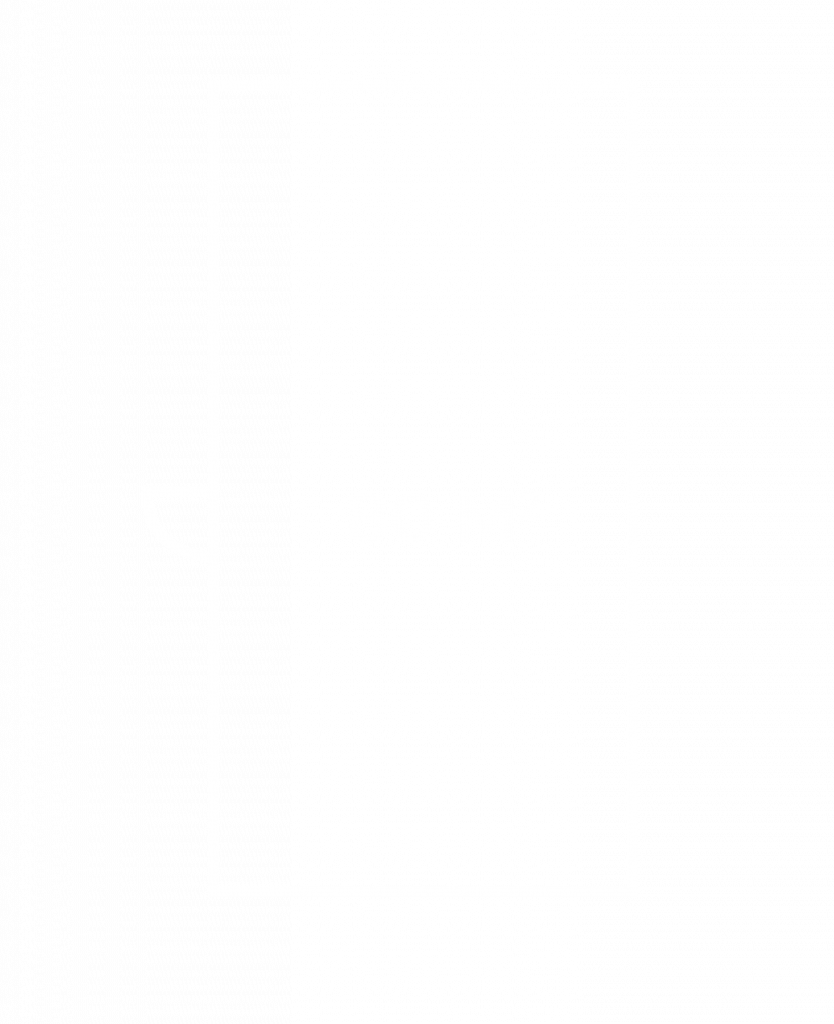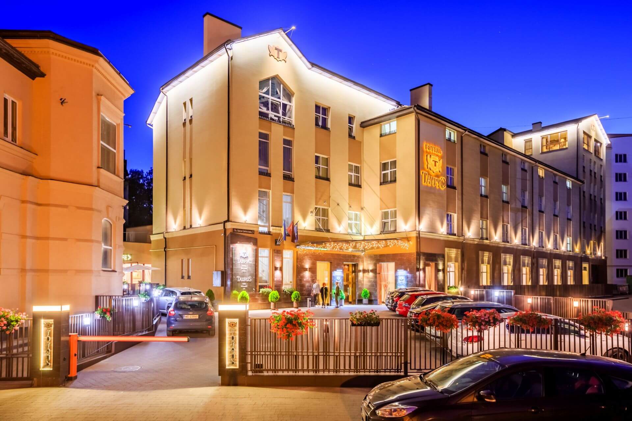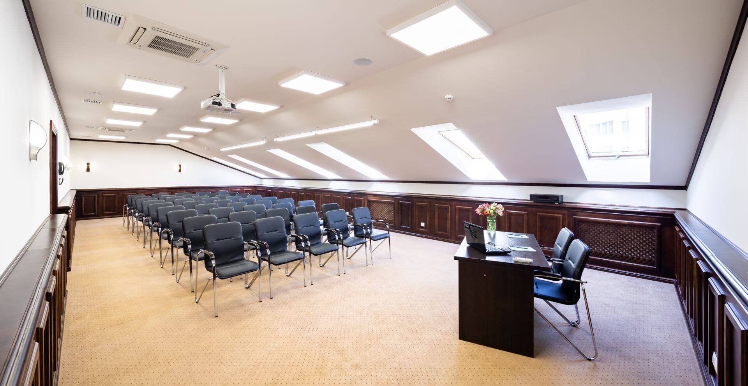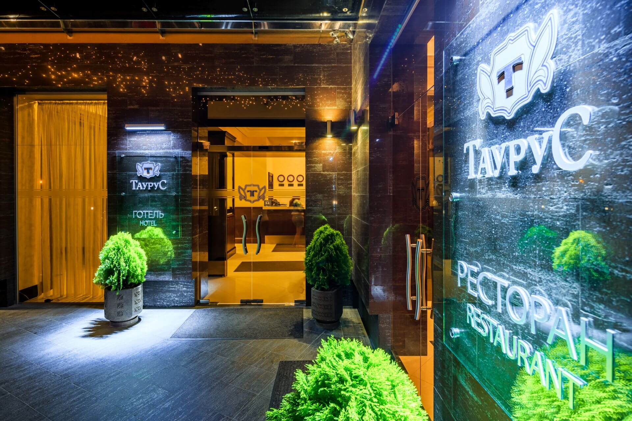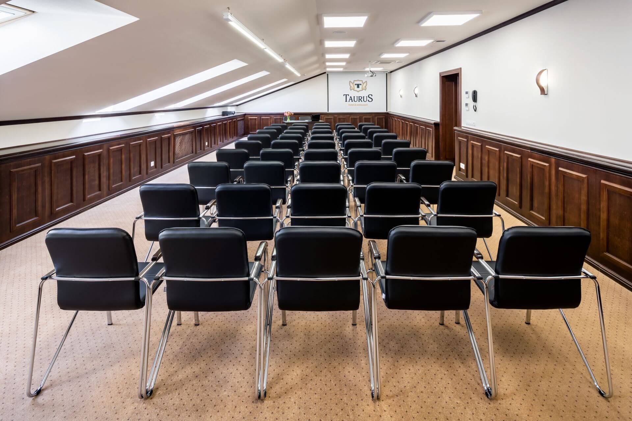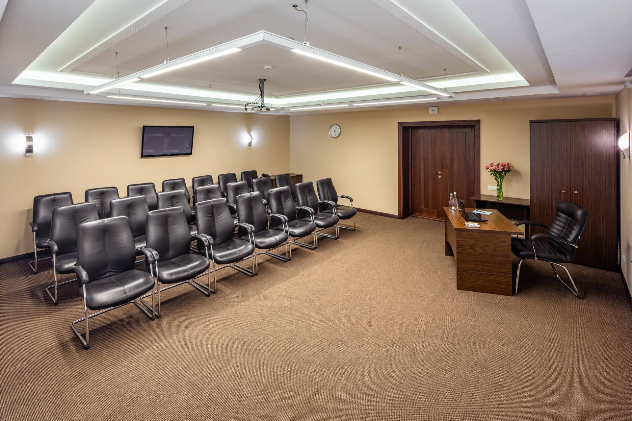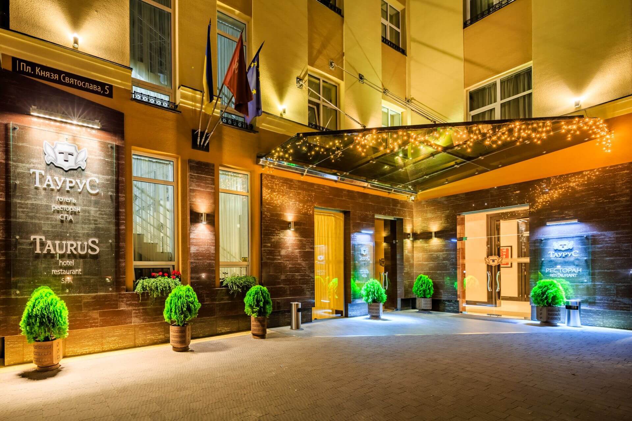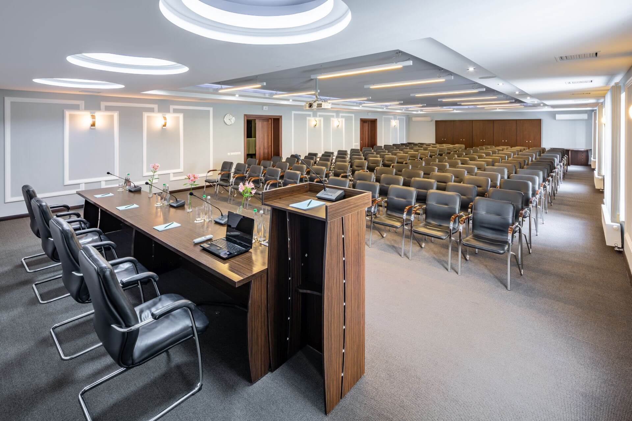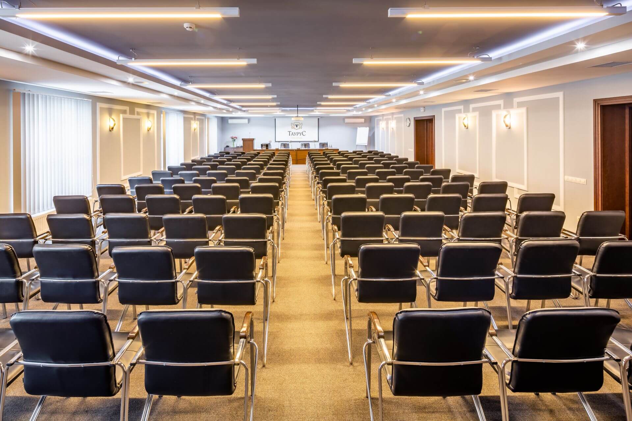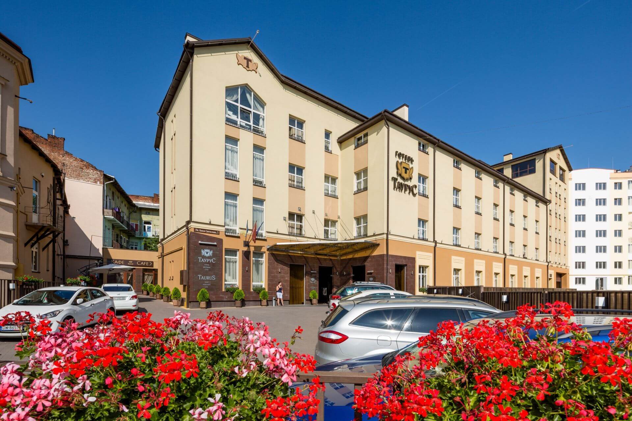- 4 Halls
- 347м2 The area of all halls
- 160 people The largest hall
- 160м2 Square of the largest hall
- 93 Rooms
Taurus Hotel & SPA offers three conference rooms (16 to 150 people capacity) for holding your business meetings. Two meeting rooms with round tables and a large room for presentations, conferences, corporate meetings, as well as rooms for standing receptions and corporate events are situated on the second floor. All three rooms are adjacent to one another, so while planning your event you could consider different variants of participant seating. Following the current business standards and for the comfort of your visitors coffee breaks, lunches, standing receptions, and banquets are organized in the restaurant close by.
Halls list
 Buffet
-
Buffet
-
 Feast
-
Feast
-
 Theater
160
Theater
160
 Class
60
Class
60
 U-shape
50
м2
Площа
160 м2
U-shape
50
м2
Площа
160 м2
 Buffet
-
Buffet
-
 Feast
-
Feast
-
 Theater
35
Theater
35
 Class
-
Class
-
 U-shape
12
м2
Площа
48 м2
U-shape
12
м2
Площа
48 м2
 Buffet
-
Buffet
-
 Feast
-
Feast
-
 Theater
50
Theater
50
 Class
-
Class
-
 U-shape
20
м2
Площа
59 м2
U-shape
20
м2
Площа
59 м2
 Buffet
-
Buffet
-
 Feast
-
Feast
-
 Theater
60
Theater
60
 Class
-
Class
-
 U-shape
30
м2
Площа
80 м2
U-shape
30
м2
Площа
80 м2
Contacts
5 Knyazya Svyatoslava Sq. 5 Knyazya Svyatoslava Sq. 5 Knyazya Svyatoslava Sq. Screen reader support enabled.
+38 (032) 233-24-05 +38 (067) 360-77-99 [email protected] hotel-taurus.com