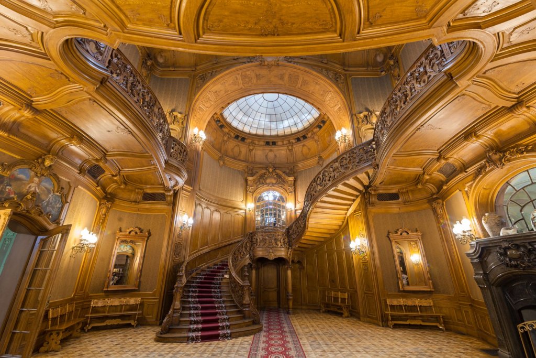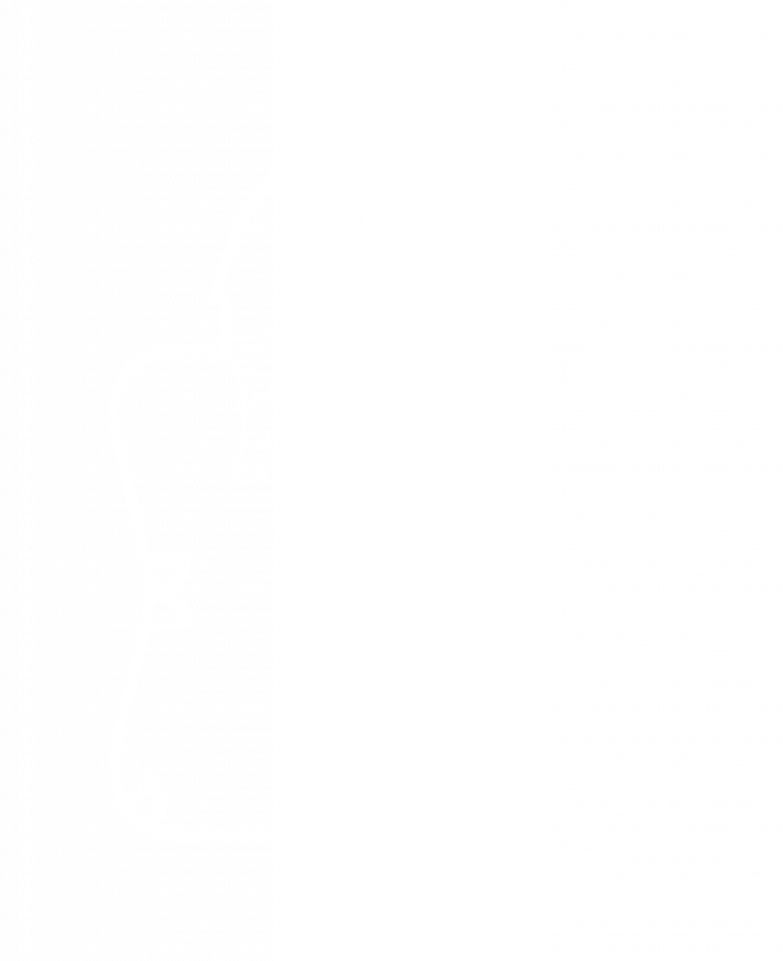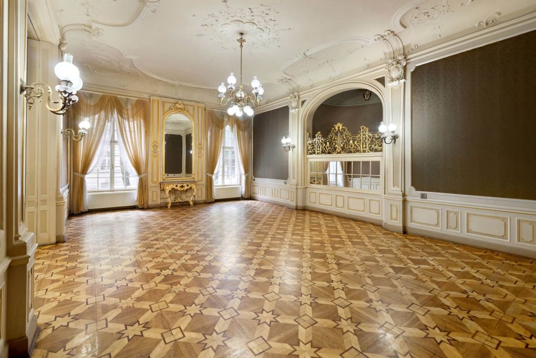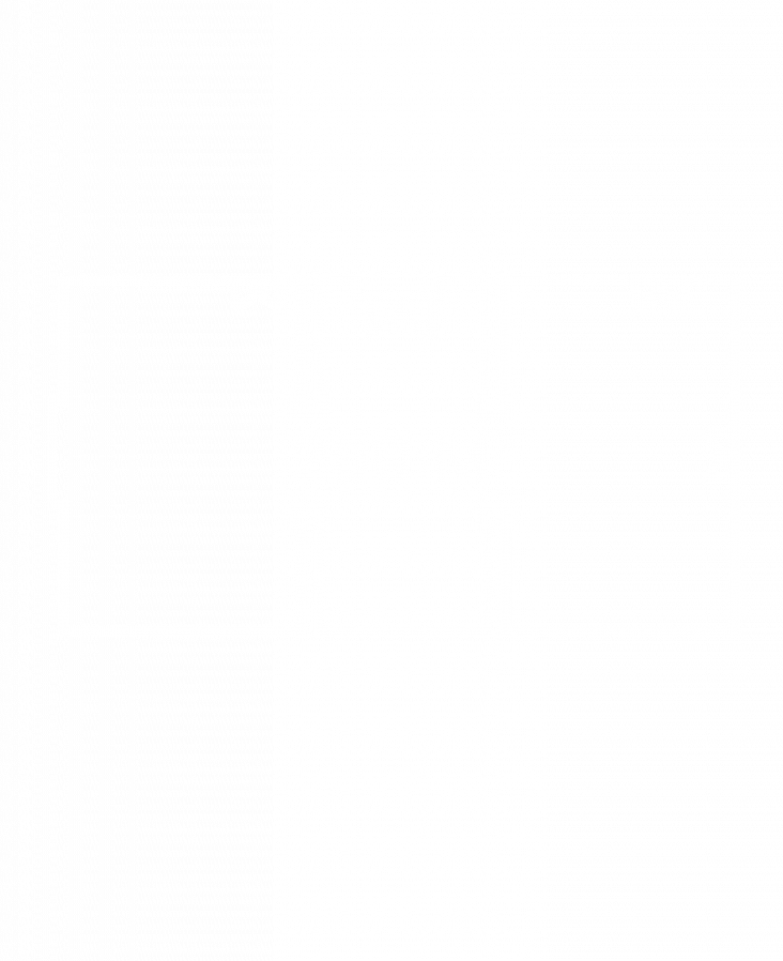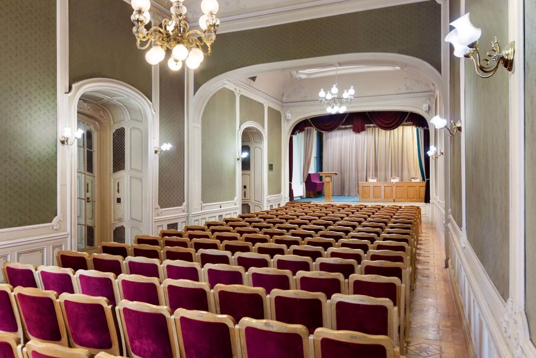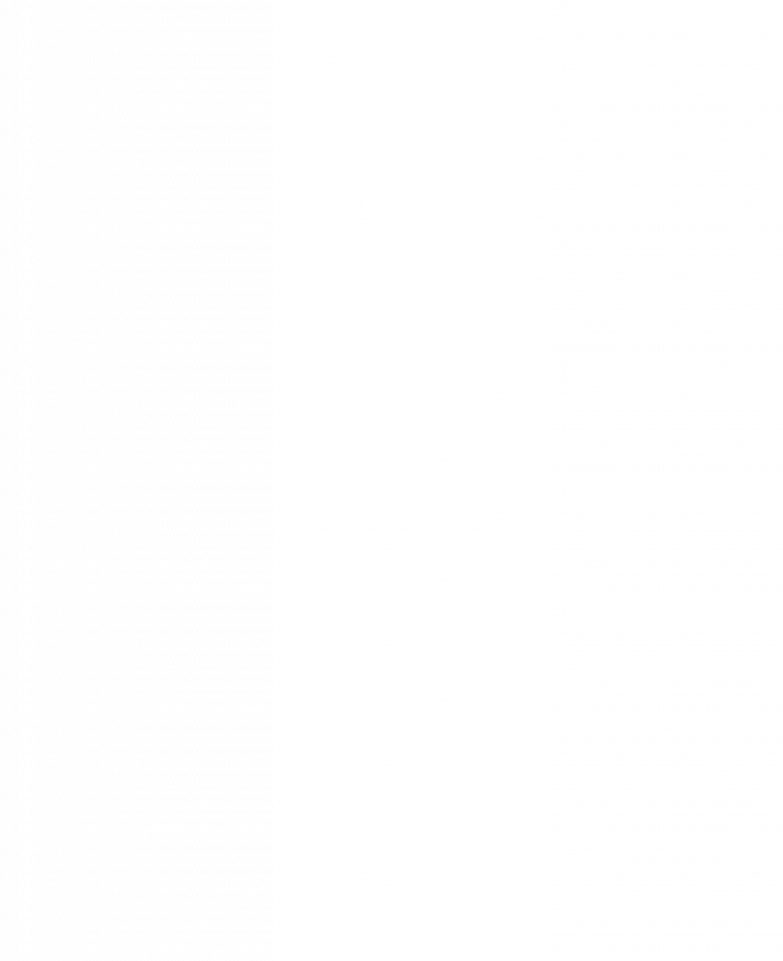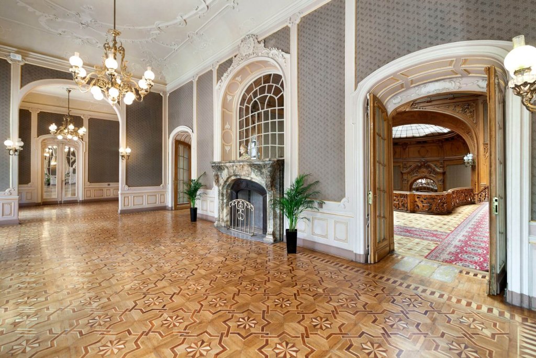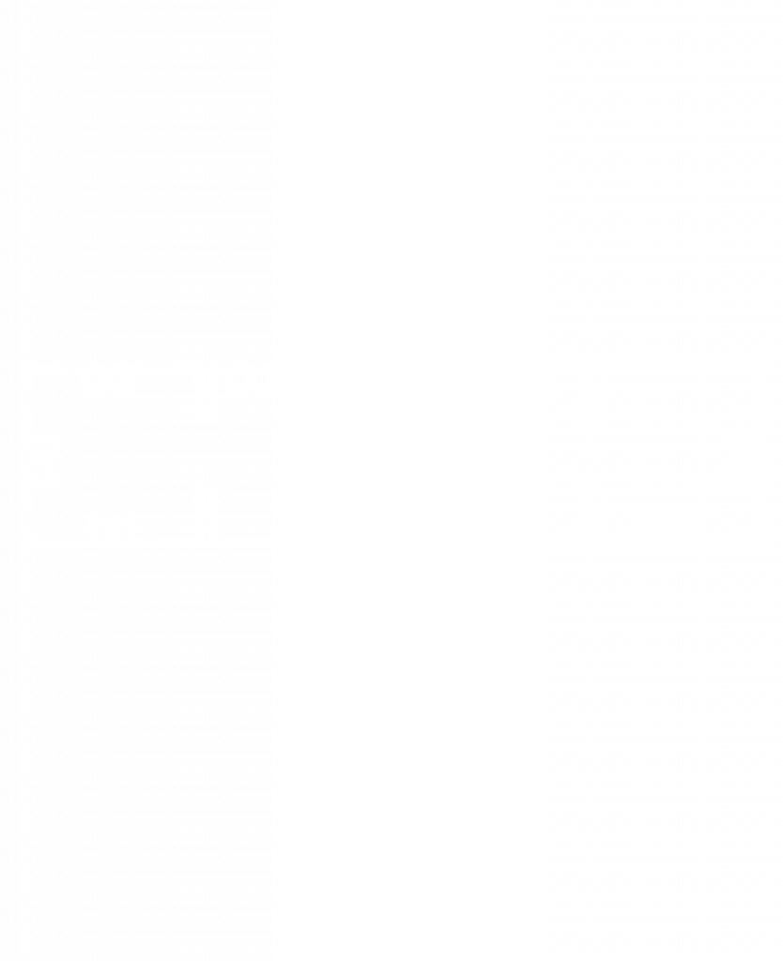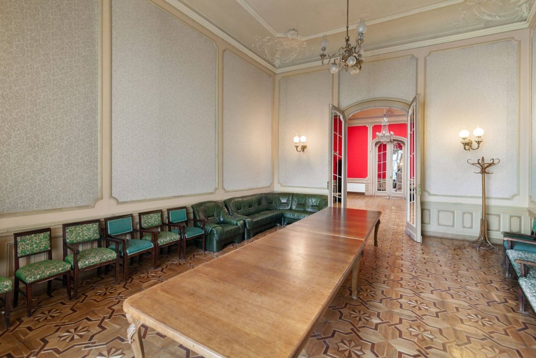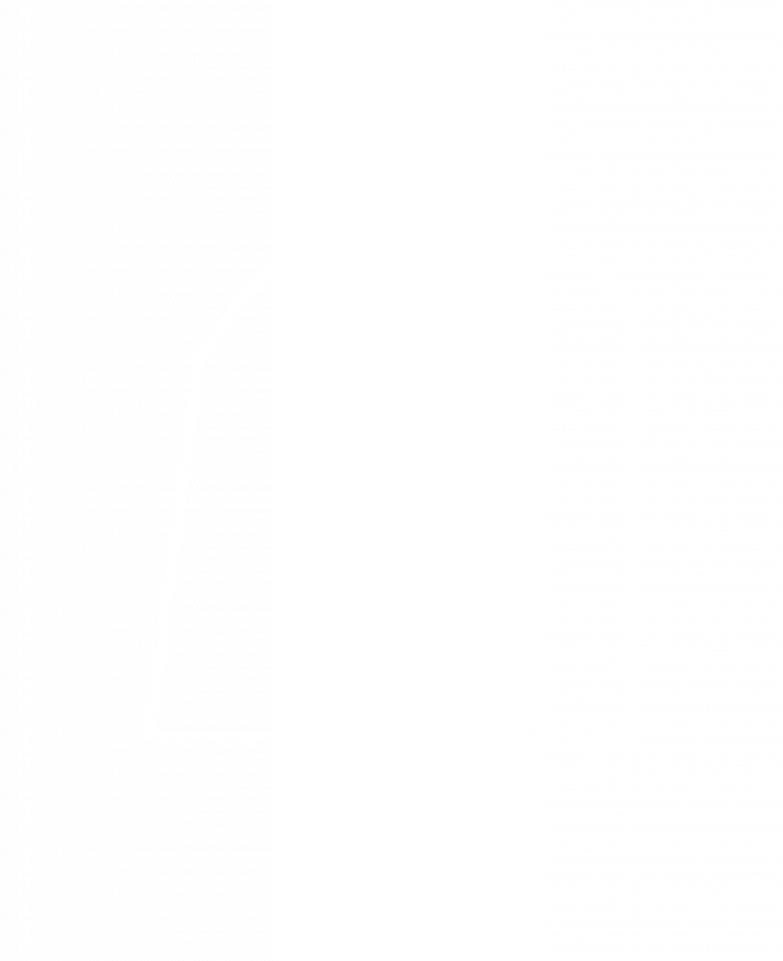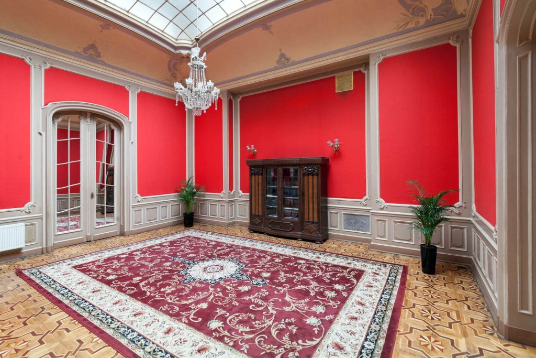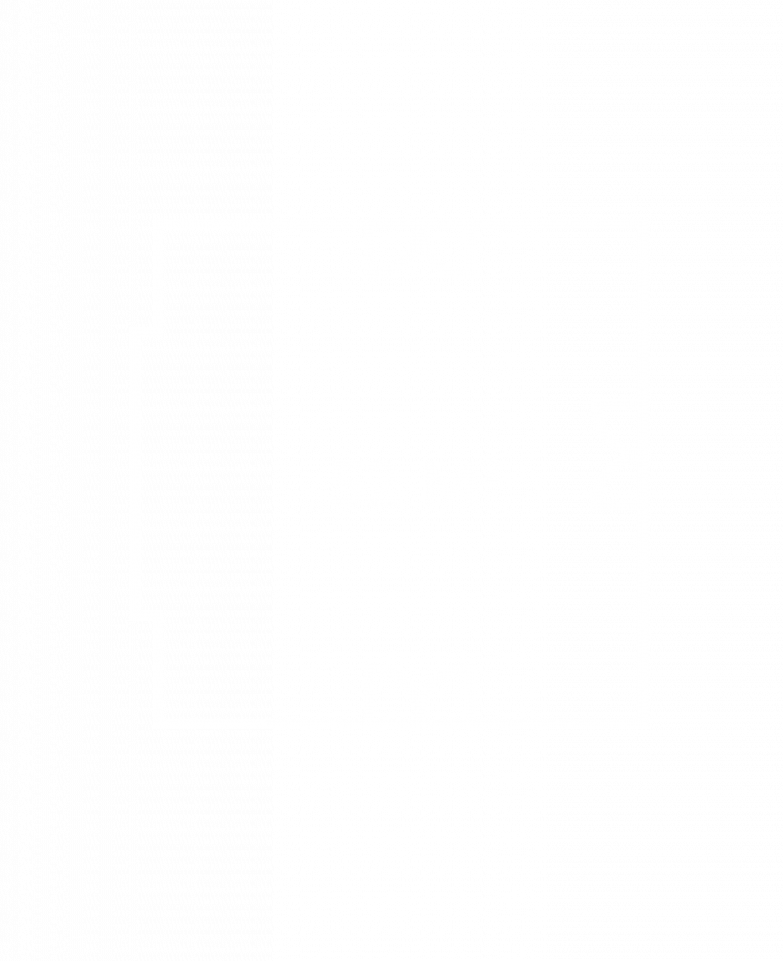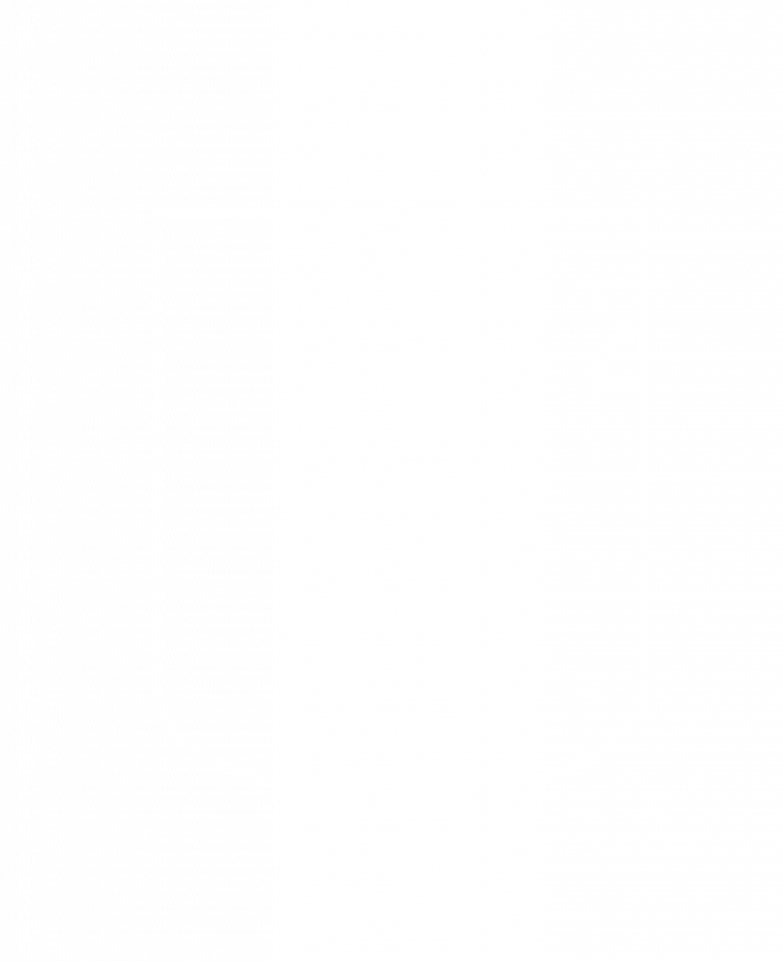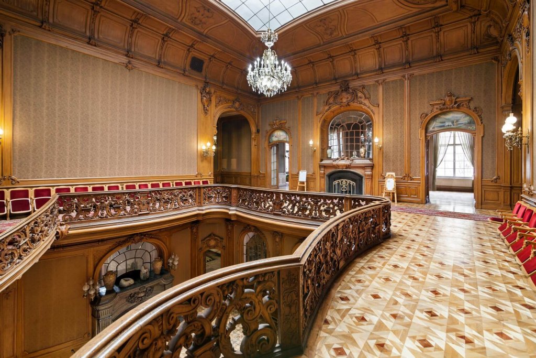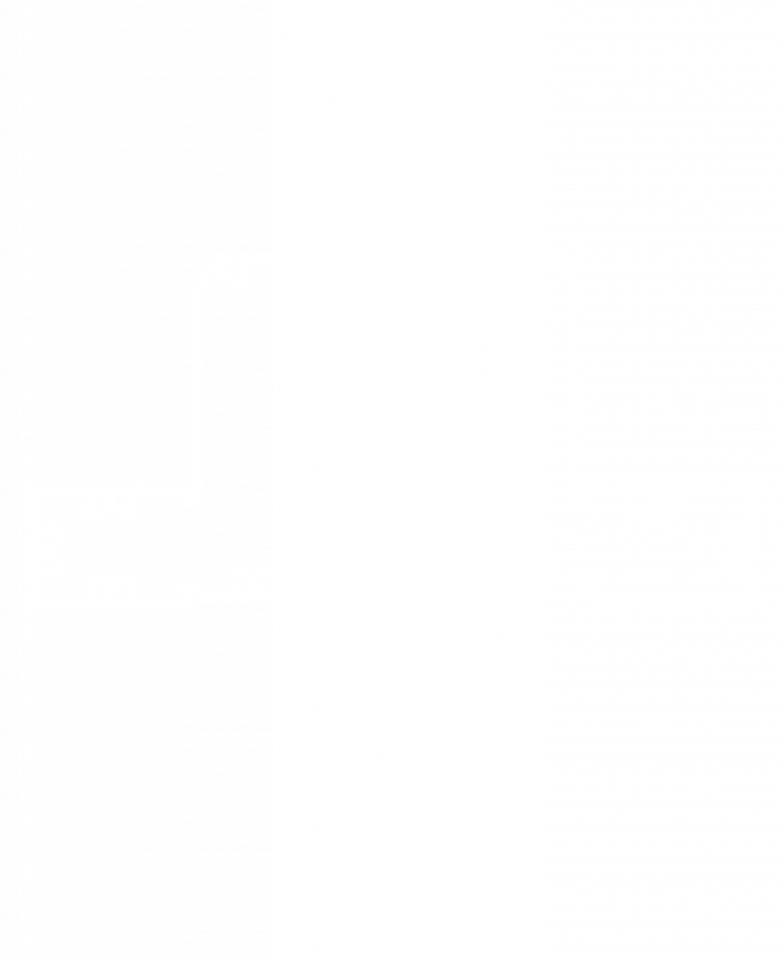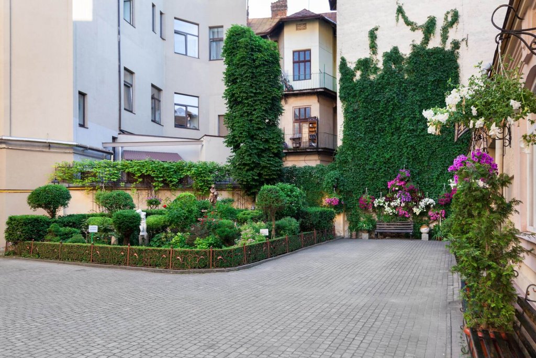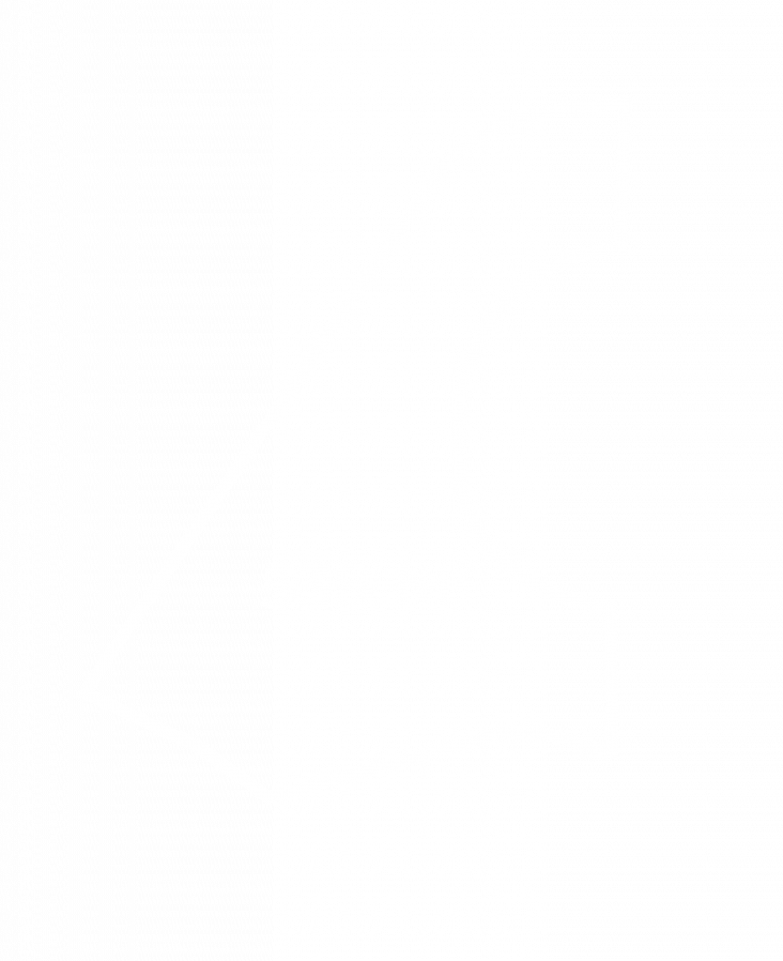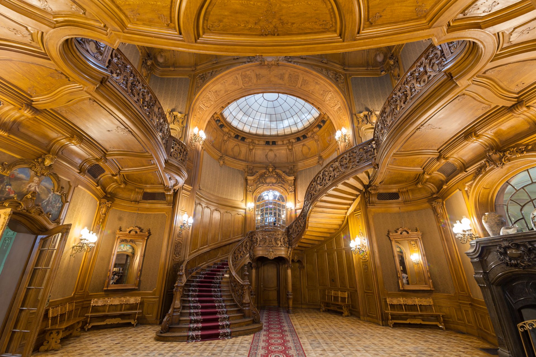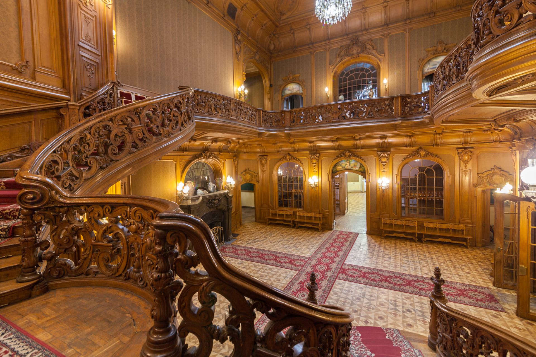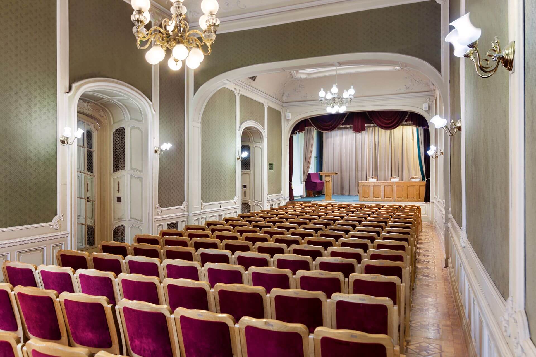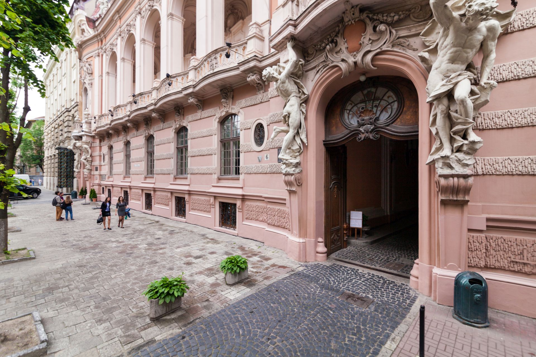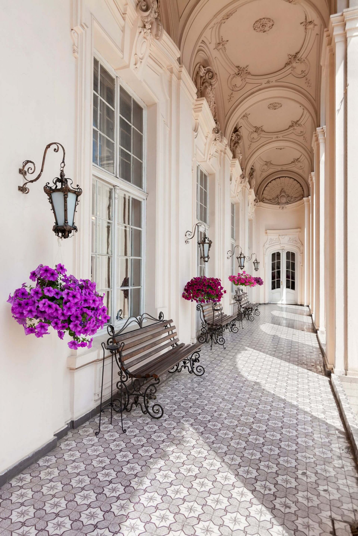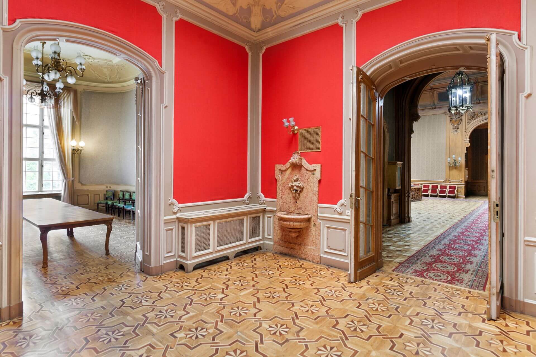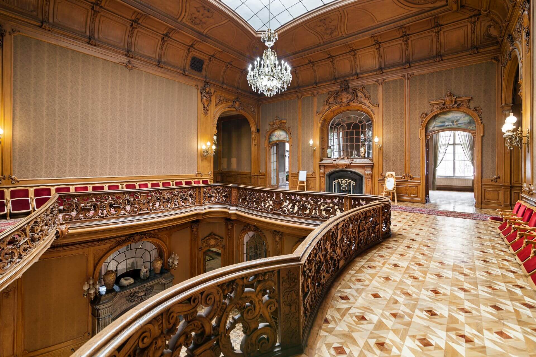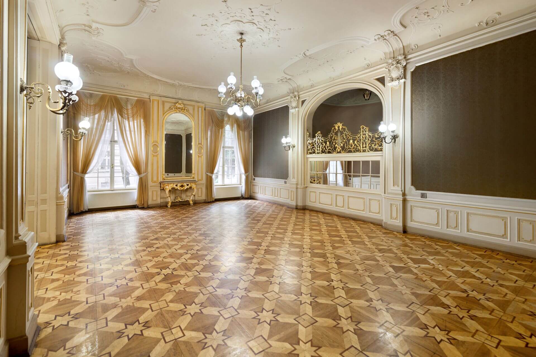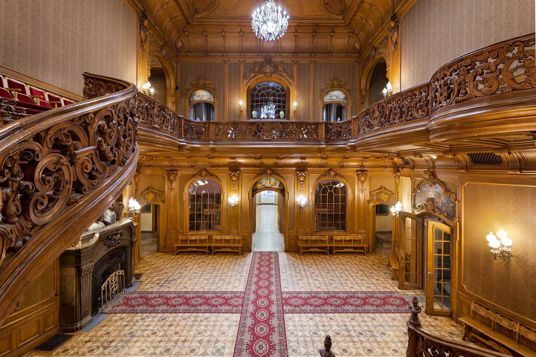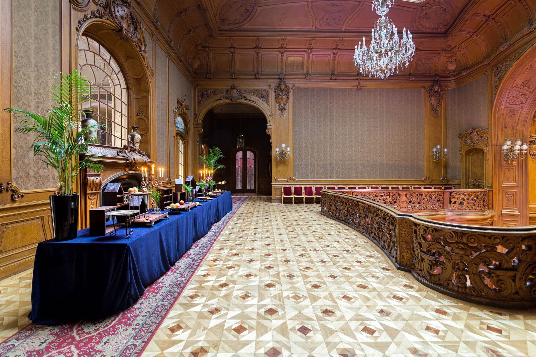- 8 Halls
- 1051м2 The area of all halls
- 200 people The largest hall
- 200м2 Square of the largest hall
House of Scientists — former casino for Lviv’s elite — is one of the most stunning buildings in Lviv. It is recognized as a valuable neo-baroque architectural icon.The building was designed and executed by the famous Austrian company Fellner and Helmer in 1898.
Each of the 7 halls of the House impresses visitors with its grandeur and beauty. For example, Salon on the first floor is a long hall that can be easily divided into 3 parts with separate mobile walls and separate entrances.
On the second floor there is a Conference hall with a stage, which used to be a place for concerts and drama; Apart from the Conference hall you can find 4 more original halls which will be a wonderful decoration of any event.
The cozy underground restaurant, “Fellner & Helmer” seating 100 people, is convenient for post-meeting relaxation and discussions.
Halls list
 Buffet
240
Buffet
240
 Feast
120
Feast
120
 Theater
-
Theater
-
 Class
-
Class
-
 U-shape
-
м2
Площа
198 м2
U-shape
-
м2
Площа
198 м2
 Buffet
-
Buffet
-
 Feast
-
Feast
-
 Theater
-
Theater
-
 Class
-
Class
-
 U-shape
-
м2
Площа
200 м2
U-shape
-
м2
Площа
200 м2
 Buffet
-
Buffet
-
 Feast
-
Feast
-
 Theater
200
Theater
200
 Class
-
Class
-
 U-shape
-
м2
Площа
152 м2
U-shape
-
м2
Площа
152 м2
 Buffet
180
Buffet
180
 Feast
110
Feast
110
 Theater
120
Theater
120
 Class
-
Class
-
 U-shape
50
м2
Площа
146 м2
U-shape
50
м2
Площа
146 м2
 Buffet
40
Buffet
40
 Feast
30
Feast
30
 Theater
30
Theater
30
 Class
-
Class
-
 U-shape
-
м2
Площа
48 м2
U-shape
-
м2
Площа
48 м2
 Buffet
40
Buffet
40
 Feast
30
Feast
30
 Theater
30
Theater
30
 Class
-
Class
-
 U-shape
-
м2
Площа
52 м2
U-shape
-
м2
Площа
52 м2
 Buffet
40
Buffet
40
 Feast
30
Feast
30
 Theater
30
Theater
30
 Class
-
Class
-
 U-shape
-
м2
Площа
55 м2
U-shape
-
м2
Площа
55 м2
 Buffet
180
Buffet
180
 Feast
-
Feast
-
 Theater
-
Theater
-
 Class
-
Class
-
 U-shape
-
м2
Площа
200 м2
U-shape
-
м2
Площа
200 м2
 Buffet
300
Buffet
300
 Feast
200
Feast
200
 Theater
200
Theater
200
 Class
-
Class
-
 U-shape
-
м2
Площа
538 м2
U-shape
-
м2
Площа
538 м2
Contacts
6 Lystopadovoho Chynu St.
+38 (032) 261-63-05 +38 (032) 261-63-17 [email protected] budynokvchenyh.lviv.ua
